Wow. I have been so busy with our new house that I haven’t had much time to share the latest details! Our plans are still in the city but we are very close to getting everything approved. Such a crazy process in California! Fingers are crossed we will break ground sometime in July. I’m so excited I can’t even stand it! I just got off the phone with my designer discussing the layout for my scrapbook room/office which is why I am currently grinning ear to ear! :) When we were looking at existing homes I was really trying to find a house with two offices (or two spaces I could turn into two offices!).
And Kenny? Well when he needs to take a conference call or talk to a client from home (which happens daily) he heads to the garage and gets in the car! It’s the only quiet place in our house! :) We have made it work, but we are both SO excited about having our own office space in our next house. Here are a couple of things I discussed with my architect when we were designing my office:
Function: I keep calling this space the project room because I want it to be a place not only for me to scrapbook and blog, but also for the kids when they are working on a project for school, or when they are just in the mood to craft and be creative. A room where we can spread out our projects and get messy! It’s also where I want the family computer to be located. No computers will be allowed upstairs where I can’t keep an eye on everything!
Location: I wanted my project room right next to the kitchen (as a mom I am in the kitchen more than anywhere else!). Not visible (I plan on it always being a mess) but very close to the main living/kitchen/dining area so that I can easily sneak in to get some work done when the kids are occupied. Also so that it will be an easy place for the kids to do their homework or craft with me close by.
Organization: Of course I want this space to run like a well oiled machine! I have so many ideas swimming around in my head about how I want to store all of my supplies! This will not be one of those craft rooms with TONS of scrapbook supplies from the floor to the ceiling. I’m a bit of a minimalist and I’ve found that I do better with less “stuff” – especially when I’m scrapbooking. I like to keep things simple and I hope this space reflects that. Simple and organized. :)
Wish List: I would LOVE a built-in wrap around desk in this space with cabinets above and a mix of cabinets and drawers below for storage. I’m currently debating an island. I’d love the extra work/storage space, but I don’t want the room to feel too crowded.
Here are a few of the pictures I’ve saved for inspiration for this beloved room that I am SO excited about (along with what I love about the picture and the source):
I love this wrap around desk. I also like the look of the open shelves above, but that forces you to be really tidy with your storage! Still debating if I want open or closed cabinetry in my office. Maybe a mix?
Another great wrap around desk from Pottery Barn. Cute shelf above too!
Love the colors in this room. Wonder if I’ll be sick of aqua by the time we move in a year.
Probably not. :)
Another wrap around desk.
I want some pull out drawers similar to these for wrapping paper/supplies.
A couple of options for paper storage.
A functional island that doesn’t take up too much room.
At one point I debated a separate desk/homework area for the kids – something similar to the pictures above, but if I do an island I think that will function well for a kids’ space.
I want to leave room on one wall for some sort of inspiration board and a place to display current layouts I’ve done or art work from the kids. Love the yellow striped ceiling in this picture!
The green and white craft room above is so fun! Amazing storage!
The cabinets in this office space are so pretty. Looks like a kitchen!
This is a cool desk that wraps around in the middle of the room. Interesting idea…
And after seeing this picture above I’m debating painting the cabinets in my scrapbook room a fun color. Or maybe painting half of them white and the other half a color?
Add that to the thousands of decisions I have to make for this house during the next year!
Good thing these are such fun decisions to make. :)
p.s. You can see more of my inspiration pics for my office on two of my favorite Pinterest boards:
xoxo, Erin


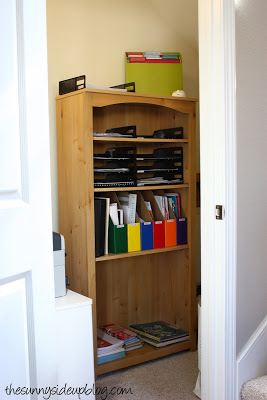
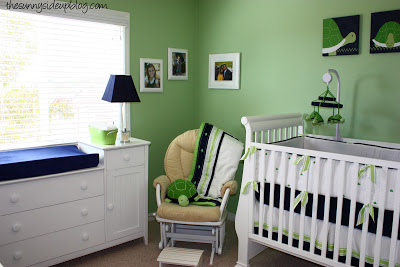
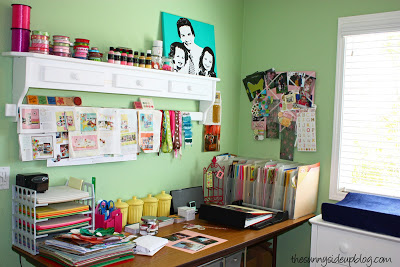
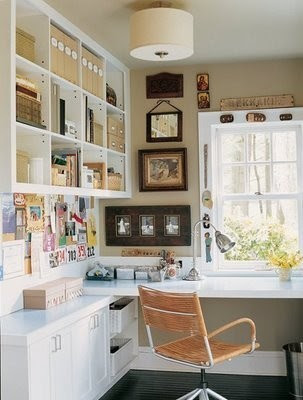
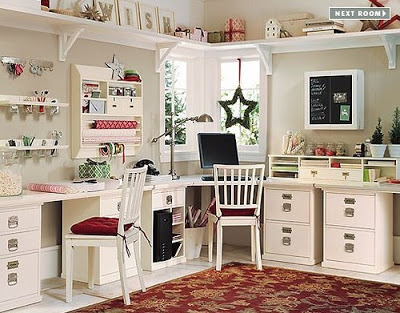
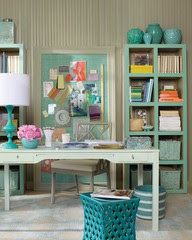
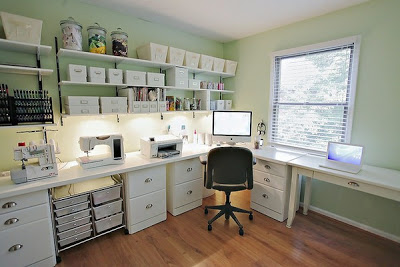
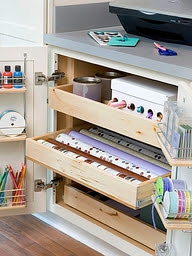
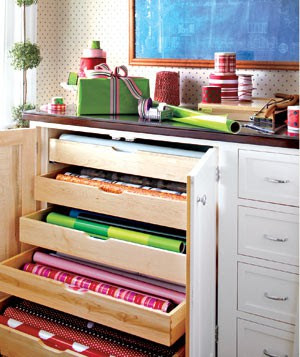
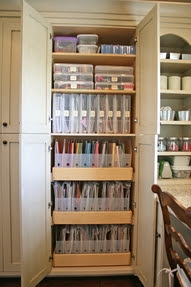
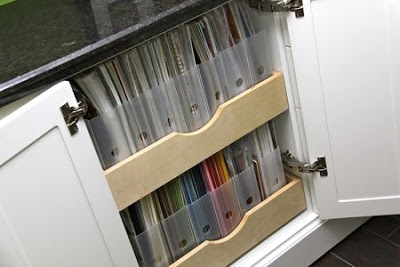
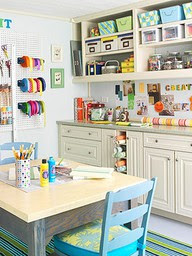
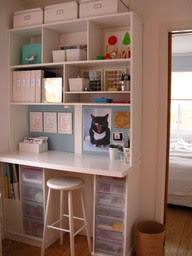
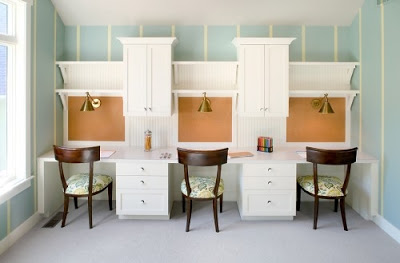
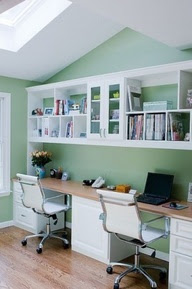

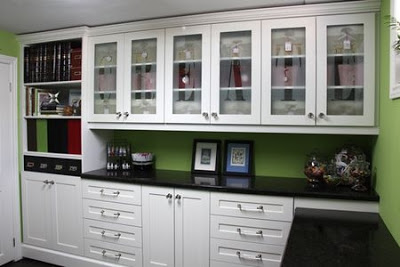
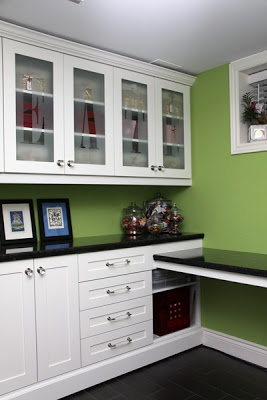
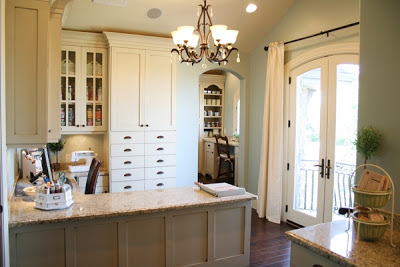
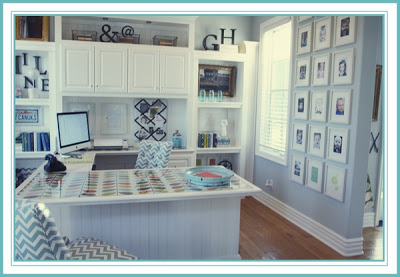
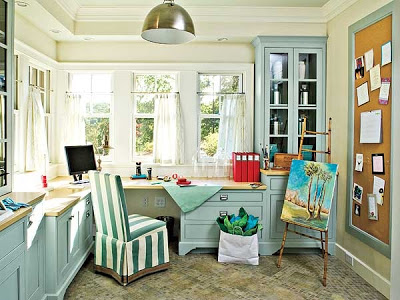
A friend of mine has an “art” room in her house and instead of a built in island, she just put a table so she could move it as needed. Just a thought. Those cabinets painted a fun color are a great idea.
How fun! Love all the inspiration pictures.
Those ideas look amazing! I love having a huge island and letting the kids spread out their homework and projects. One thing not to forget is lots of outlets in your island or kids work areas. They will most likely be using laptops or other electronic devices.
Leslie – that is a great idea. Definitely something to consider!
And yes Lisa! I agree – lots of outlets!
Thanks for the great suggestions!
While I love the wrap around desk idea, you do have to be careful. You don’t want to put the computer/chair in the join of the the two desks with drawers underneath (as per the pottery barn and the photo with the sewing machines). You will bang your knees every time you get up or down. Ask me how I know!! Luckily for me, I live in Australia and it is winter here and my jeans are currently covering up some pretty nasty bruises! Will have to find a soulution before our summer down here.
Best of luck,
Samantha
I have an art room in my house and I LOVE it – it is huge and there is plenty of space for my kids, we use several tables and have moved them around a few times, so I like that idea! I LOVE the wrap around desk that has you looking into the room instead of at the wall, mine is like that and I love to be able to see the kids while I”m working at my table!
I can’t WAIT to see your place once it is built and you’re all moved in. You must be so so so excited. Love your building planning posts.
I love all of you ideas. I went and looked at your creating my house pin board. I’m in love with so many things. I noticed you are debating counter tops. We had granite installed and I LOVE it! I don’t put anything hot on mine nor do I cut anything on it. It is really beautiful. I have heard hand made stones are simply beautiful too. Have fun with all of your selections. I know it keeps you super busy but it can also be so much fun.
I am sure that your new home will be stunning.
:)
I agree Cathy – granite is what we have in our current house and we love it too. Countertops are one of the things I’m struggling with the most! No idea what I’m doing for them yet. There are too many fun options!
Thanks for the sweet comments everyone! :)
Sounds like fun designing it, though! I know it is probably a bit overwhelming, but you are a master decorator so I have faith in you. Can’t wait to see pictures. Hope you are enjoying summer with the kiddos!! :-)
Shannon in PA
I would have a hard time making a decision, I love all those pics in a different way. I am jealous I would to have a large room on my main floor with natural light that I could craft in. The anticipation to see your final house is killing. Get started already!! Permits schermits ! :)
Love the ideas! A quick question…where did you order the “project life” book pages from? They are really photo pages I guess…anyway I would love to order some as well! Thanks!
Bette you made me laugh! I feel the same way! :)
Farmer’s Wife – I bought the page protectors on Amazon.com. Just type in Project Life Page Protectors and there are lots of different styles to choose from!
They are all so gorgeous, great ideas there! The pottery barn and wrap around desk with sewing machine have gaps between some of the drawers, they would so annoy me, having to clean in there! I guess the benefit of them is you can move them but I like the built in cabinets etc so much more. We are currently waiting to hear back about an offer we put on 300 acres, so anxious as we would one day build out there, sadly not much is selling in the town I live in in Aus but fingers crossed!! Have fun with your project Erin, I cant wait to see it unfold! Emma in Aus
After reading your blog for some time I fully expected the “samples” you provided. They seem very you. I would encourage you to consider the island…when I see the photos you provided I see people facing the walls and if it’s a shared space an island with seating (keeping storage along walls) would provide a place for you and your kids to gather with face to face activities. We have everything along the walls in our shared space and I find myself turning around to communicate which takes me away from what I went in there to do in the first place.
Steve and I chat about the parts of our house that we don’t use anymore at this stage in our lives as empty nesters and we say … our individual offices are a must to stay. I love my wrap around desk, too. Sounds like you have some great, exciting plans in store. I love that you are enjoying it all so much, too!
I honestly don’t know how you’re doing this! My brain is spinning just from looking at those pictures!
My vote is for no island…wrap around desk against the wall. And I LOVE that desk area with the cubicle areas for homework stations. But…when they get older they will probably be doing homework in their rooms so forget I voted for that.
I think finding an old antique to use (versus an island) would be interesting and add character in a “new” space…so many great farm tables out there – I even pinned one that was a RH or PB knock-off Farm’Tressle table that could be made for $65…I am sure on of your contractors could make that happen for you…just a thought…I love old/ history mixed with new…:) have FUN!!!!