My brain is officially fried. Kenny and I spent 5 hours this afternoon with our builder and window guy. To continue the 4 hour meeting we had yesterday. Which was a continuation of the 6 hour meeting from a few days before. And you know what? We aren’t even half way finished with exterior windows and doors! We haven’t even made it to the fun part yet where I get to pick out styles! We have been going room by room and determining exact size, which way the windows/doors will open, and (for me) discovering all sorts of things about my floor plan that I didn’t realize before… – Oh! I’m going to need a 15 foot ladder to plant flowers in that flower box. Maybe that’s not the best location for one. Come to think of it, maybe my architect already told me that and I chose to ignore him because all I could think about was how pretty some purple petunias would look in that window. :)
Anyway! Despite the mummy like state I am constantly walking around in with so many house decisions still left to make, I feel really excited about the things I have decided on! Here is a peek of a few things I am including in the new house…
{DUTCH DOOR}
I have been having a love affair with dutch doors for some time now. I absolutely adore them and I wanted one so badly! Aside from the look and overall charm they add to a space, I love the idea of opening the top half of the door to let in the ocean breeze or watch my kids while they play outside. When we were working on designing the mudroom with our architect, I sent him this picture:
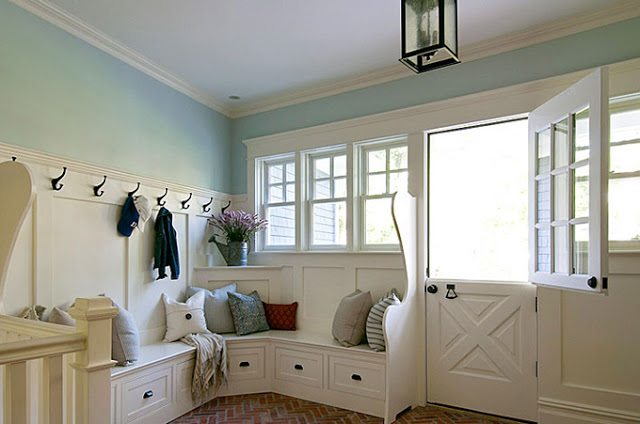
I told him I loved this look and for sure wanted a dutch door in my mudroom coming in off of the front porch, but I also wanted lots of space for lockers/cubbies for the kids. We initially had the dutch door in the plans, but then a few weeks later we took it out so that I would have more storage space. Until three days ago when I put it back in. :) I couldn’t stop thinking about it! One of those things I really wanted and I finally decided it was more important to me than extra storage. I still have plenty of room to do what I want to do for the kids in the mudroom so it worked out great. And I’m so excited about this door! I haven’t decided what color it will be – white, black, grey, or maybe something really bright and fun? Kenny is excited too. Last week he said “are you still talking about that dutch door!? Enough already! Put it back in!” So I guess he’s less excited about the door and more excited that I won’t be discussing it anymore, but regardless, we both got what we wanted in the end. :)
{OUTDOOR ENTERTAINING}
We have a fun outdoor entertaining area coming off of the french doors in the family room. It’s a covered patio with a fireplace similar to the picture above. The last few days we have debated installing the lift and slide doors (we have doors that come off of our living room and into this outdoor patio). The lift and slide doors are so cool. They slide right into the wall so your indoor/outdoor area becomes one big room. But tonight we finally decided to stick with the french doors because they are more compatible with the style of our home. Plus they cost less. Always a bonus!
{STYLE}
Speaking of style! I love two styles of homes: Nantucket/Cape Cod and French Country. When we first started designing the house I was trying to combine both styles, but as the house progressed, it turned into more and more of a Nantucket look. Guess that style is my ultimate favorite! I could never find an exact picture of what I wanted for the exterior, so I sent my architect individual pics of everything. I sent him SO many pictures: love this door, love these windows, love this siding, etc. It has been so fun seeing everything I love come together to create a home! This is one of the pictures I sent him for inspiration and our house has several similarities…
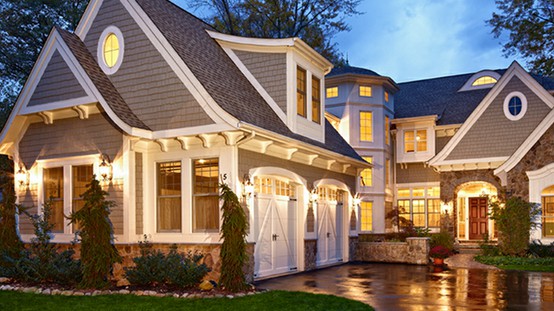
Isn’t this home beautiful!? This is exactly how our garages will stick out from the house only ours are on the right side of the house where the garages in this picture are on the left (looking head on). Just like this picture, we will pull into our garages on the inside. This made the most sense with the shape of our lot. Another thing I love about this house is all of the white molding. I LOVE white molding and the way it pops against any rock or siding. I also love the triangle peaks in the roof line (over the front door and over the front garage). Our house has a lot of peaks/gables in the roof line. In fact sometimes I worry that I went a little too crazy with the gables! I don’t think I went too crazy with the white molding though. In my opinion, one can never have too much white molding. :)
{WINDOWS}
These two pictures show the type of window style that is consistent throughout the house. LOVE it!! I haven’t decided how thick I want the lines in the upper part of the windows to be and if there will be six squares (pic above) or three rectangles (pic below). That will be decided in our next 5 hour window meeting. (I’m about to ask our babysitter to just move in with us!).
{CEILING TREATMENTS}
I haven’t decided exactly what I’m doing for ceilings in the main rooms of the house (a lot of it depends on what we can afford after we see where we’re at with everything else). But I do know what I want for the family room. We have a high pitched roof in our family room and this is the look that is penciled in the plans:
SO pretty! My mom saw these pictures on-line a few months ago and called me and said “I found a picture of what you’ve been talking about for your ceilings!” Sure enough, there they were. It was love at first sight.
{FRIDGE}
I have gone back and forth so many times on whether or not I should do a stainless steel fridge or cover it so that it blends in with the kitchen cabinets. After much debate, I’m leaning towards having it blend in with the cabinets like the picture above. I love the look of stainless, but this will be much more practical so that I’m not cleaning fingerprints every other day like I do now. But don’t hold me to it, since I have been known to change my mind as often as Addison changes her clothes. Which as you all know is pretty often.
So that is just a peek of some of the things that we are including in the new house! There are still so many decisions to make, but like I said, I’m feeling good about the choices we’ve made so far. Maybe I don’t suffer from decision making disorder after all!
Or do I?
I can’t decide.
:)
xoxo, Erin


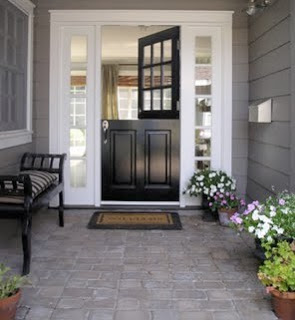
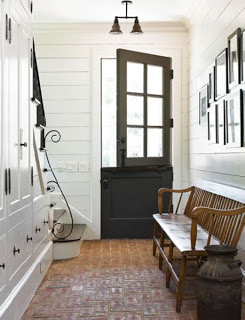

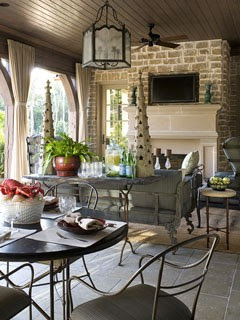

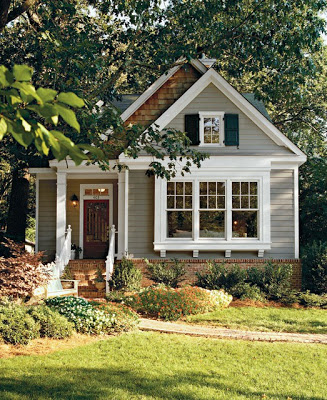
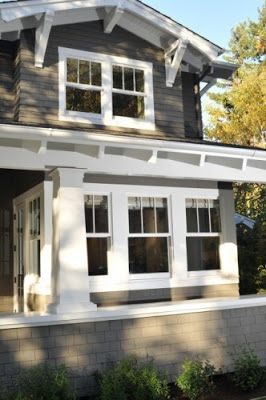
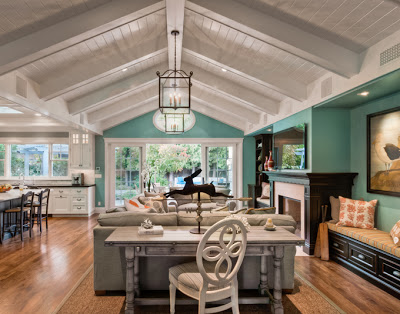
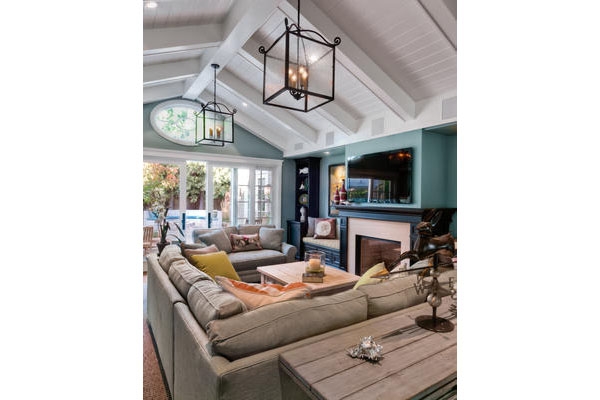
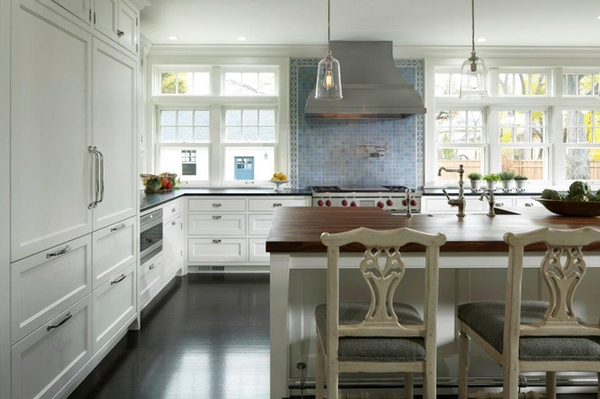
Erin…I am in LOVE with the picture of the exterior. I love all the molding and windows. It is beautiful. Love all the choices. Dutch doors are so cute. Nice way to let the fresh air in and keep the lil guy in too. :)
You can get stainless steel appliances with fingerprint-proof finish these days.
Oh Erin, you must be so tired! I’m exhausted just reading about how many little details go into designing your dream home. We will probably be doing our own in about 2 years, so I am watching you and taking notes!
I’m starting to understand why people say that if your marriage can survive building a home together, it can survive just about anything. Dan might be ready to divorce me after a 5 hour meeting on anything!
I’m glad you decided to stick with the dutch door. I’ve noticed all of your dutch door pins on Pinterest. The dutch door will make the new house yours.
You’ve already made so many good ones…I LOVE LOVE LOVE every idea you have..love the ceiling, love the style of the house. It is going to be beautiful! Keep going and trust yourself, you have awesome taste.
Oh my, I debate SO much about how to decorate my home, I would lose my mind making all those decisions! And then I would get my mind back later when I lived in my wonderful house, but that’s besides the point:) So excited to see this take shape for you!
Oh I absolutely love the picture of the inspiration home. If yours is like that, then all I can say is your sooo lucky because that is beautiful.
Your home is going to be beautiful!!! I didn’t realize it before, but I think I love the Nantucket look – I’ve been all about a more country look in the past.
Dutch doors = perfection. Love all the details!
Looking great!!! What great teamwork…my hubby and I had the option to build a home during our first year of marriage. I opted to pass because I didn’t think our marriage was strong enough to handle the stress of it all. I don’t regret it at all :) And, I’m with you Cape Cod style all the way. I grew up on the east coast in a cape cod style home and LOVED it! Keep it going, your doing great friend!
Your home will be gorgeous! On those windows you should go with 3 panes rather than 6… just sayin’. :)
Erin, looks like things are coming along well. you house is going to rock. I mean come on now I’ve already been there in my dreams. Are you sticking with a white kitchen still? I would think the finger prints on white wood would be worse than stainless steal. Like a reader already said… you can get a different finish so you can’t see them. Just an idea for ya.
Erin, I LOVE your plans!! My favorite feature is the Dutch door! I had a little playhouse growing up in our backyard, and it had a Dutch door, so that is close to my heart! You may have to get your architect to draw plans for a playhouse with Dutch door, too!! So excited for you and your wonderful family!
I love it all! Our back door to the backyard porch is a dutch door, and although it lets the flies in, I love being able to hear the kids outside and having the breeze. For what it’s worth, I like the first picture of windows {the square ones}. The rectangular ones look more mission style. And so funny that you have that picture for the family room…I worked for that interior design firm in college!!! They do amazing work. Love the Nantucket/Cape Cod look, it’s my favorite too :) I’m trying little by little to get our new home headed more that direction. It is a bit confused between colonial and Cape Cod, but I think it prefers the Cape Cod look too :) Love all the progress!!! ~gina
Oh thanks so much everyone! I’m so glad you all think I’m headed in the right direction!
And yes Sue – it is so true! If our marriage survives the next year we can make it through anything! ;) I have loved this process, but it is SO time consuming. It’s honestly like having a part time job. With overtime hours! :)
Stephanie – yes – still doing a white kitchen. Guess I’ll have to debate the stainless fridge a bit more! I’m so torn on that one…
Love all of your choices!! We have very similar taste and I’m looking forward to seeing everything all done.
I loooove the mudroom and could really use one at my house :)
Glad all is going well.
I am in LOVE with everything you’ve picked out so far! I’m jealous. :) But I’ll live vicariously through you then.
Looks awesome! I love the style of house you’re getting. So happy for you! :)
A Dutch door…SQUEAL! I have been on a dutch door kick for years. Seriously, my blog has “Holland” in it, don’t you think I need a picture of myself standing in my dutch doorway for the about page? I do, I really do. Problem is, I hate flies. Would I really open up the door, unscreened, for anything other than self portraits? These are the questions that keep me up at night. You install your door and then tell me if flies are an issue. Everything looks amazing! Can’t wait to see the construction progress!
Wahoo Erin.
These were so much fun to look at!! I think about you all the time and have been wondering about OUR dream house? I too LOVE LOVE the white trim on the exterior. I love contrast and white does it for me! I also love the ceiling in the family room. That will be gorgeous. You’re doing a great job picking everything out. Kenny is a trooper thats all I can say. :) We married well I tell you.
Love you Erin!!
ps- I can’t wait to come stay in my room. Make it pretty. :)
Thanks so much everyone! Such sweet comments.
Ruth – you absolutely need a photo with a dutch door for your blog! Come and visit and I’ll take one for you. :) I know – flies are the issue. Truth be told I probably won’t open this door all that often since it’s in the front. It’s totally a look thing! :)
Hi Koni! So happy you are liking “our” house! I see many good times in our future in this space. :) Love you!
Ah, lovely! Have fun planning it all…your new home.
Vicky T.
Love the Dutch door…and well, everything else! Your house is going to be absolutely beautiful! And organized on top of it alll! Definitely a dream home :)
Gosh, I can’t even imagine being able to build a dream home. Maybe someday? ALL of your ideas are just so, so beautiful. You must be ecstatic. You are so blessed!
Tiffany @ Tiffanyandcoblog.blogspot.com
Well Erin I have been enjoying reading your excitement but these photos have got me so excited that I need to comment! What great taste you have! You are building a stunning home. I love that mudroom pic and dutch door! I am mindful that you didn’t ask for advice like you sometimes do, but for what it’s worth here’s my thoughts…a friend went from natural timber kitchen to white and loves it as she can now see exactly what needs cleaning (same for the white mudroom!); the stainless in my kitchen attracts fingerprints and dust like there’s no tomorrow; and re. your windows – I think 3 rectangles would suit the shorter windows, 6 squares the taller ones – it’s a spacial thing in terms of the height measurement of the total window. Right – that’s enough from me! x
Loving your choices! Love, love, love the dutch door!!
Sounds amazing! So happy for you -and will be even funner when you are a bit past all these meetings and decisions. Enjoy!
Erin…I am so excited seeing all your house pictures cause I like mostly all the same stuff and you are saving me LOTS of time! Ha-ha, if only. We are not building any time in the near future, but I am having a great time pinning away your stuff! Love it all, so beautiful!
I love your choices!!! The Nantucket exterior is gorgeous!
Oh my! Gorgeous everything!!!!
You have great taste everything!!
Oh ERIN!!! LOVE LOVE LOVE!!!
Ok, so a few questions – The dutch door – is that for the front main door? I love that and have never seen it before!!
Also, with the fridge door, would it be a hassle if say a few years down, your fridge konks out and needs replacing, then what happens? Does the new fridge have to be the exact same measurements etc??? I’d worry about that, but really love the idea!!
Lastly, the cleaner & “Miss practical” in me would say go for the 3’s in the windows, not the 6’s….
Cant wait to come over! :P
All of your ideas are terrific! I love all the details to make if functional, beautiful, and personal. Love the convo with the builder about the Dutch door!
Thanks for sharing!
Oh my gosh Erin! I am so sorry Kenny, this will all be over some day!
I’d go with the stainless fridge though. Think about it some more. The fingerprints wont always be so bad.
Thanks so much everyone! You are all so sweet to be excited for me! I would love to have everyone of you over to visit when the house is done! :)
Julie – I LOVE hearing advice from others! Thanks for sharing your opinion! I think you’re right about the windows – I’ll have to see how big the top half will be to help me decide. Thanks for the sweet comment!
Hi Sammy! We aren’t doing the dutch door for the front door, but it will be for the front of the house. It’s a side door off of the front porch that goes into my mudroom. I suggested doing one for the front door (love it in those pictures!), but we have in the plans space for a really big double door in the front and a dutch door would look to small for the space. If our fridge had issues, we’d have to get something the same size because it is a built-in… but fingers crossed we don’t have to deal with that! :)
Thanks again everyone! So fun to hear from you all!
Love it all. You have beautiful taste. You should have a blog friend open house when you move in. I’m sure Kenny would love it! :)
You have GREAT taste! We built our home 8 years ago and I definitely remember the stress and pressure of making decisions – it really is like a full-time job. Especially when you want everything to be just right :) You are going to have a beautiful new home!
Erin,
I totally agree with your decision on having the paneled fridge! Why should a big stainless fridge be the focal point in the kitchen? I’d much rather it be my kitchen sink. :-)
Are you having a “blogging friends” retreat at your house after it is finished? :-p It all looks like it will be divine!
P.S. I also love Dutch doors and will be having one put in my future “forever” home as well. So cottage, so wonderful!
Have a happy Monday!
Hugs from Kansas,
Amber
I’m loving everything you’ve picked so far!! It’s going to be so beautiful!
LOVE all the choices ! Its so interesting to see the process of the house.