So excited to show you my new kitchen today! {Squeal!} Ok. First I have to tell you that the reason you haven’t seen more of my kitchen is because it still isn’t finished yet. There were a lot of loose ends with our cabinetry when we moved in and now that all of that is finally wrapped up I have painters in my house for the next two weeks doing touch up work. I could seriously write 100 posts on this kitchen alone. All of the decisions made in the planning stages, all of the sources for appliances, sinks, fixtures, hardware, paint, and of course loads of posts about what’s going on inside the cabinets – the magic details that are helping me to keep things organized. FUN stuff. I could also tell you exactly how many hours of planning went into this kitchen along with how much sleep I lost over this kitchen (more than I want to remember!). But for now this post is just a picture dump of what my kitchen looks like. I’m so excited to show you! Are you ready? Me too! :)
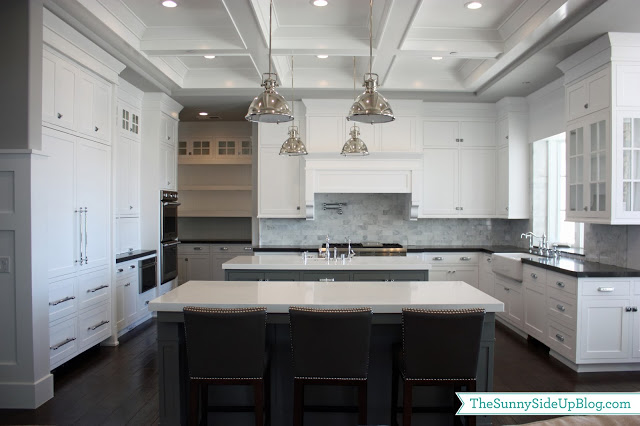
I’ve been dreaming up this white kitchen in my head for years! I know this look isn’t everyone’s taste, but like my house, it is a combination of everything I love. It seems surreal to finally have it finished. We still don’t have a light over the kitchen sink (ordered that yesterday) and these barstools are temporary. I bought them before I decided to paint my islands grey and now it’s a bit too much grey! I have new kitchen barstools on the way and these grey barstools are going to go in my office.
I ended up going with double islands and I’m so glad I did. One acts as a prep area and the other a serving area. I love that my kids can spread out their homework and snacks away from where I’m making the food. I tend to be messy when I cook! Probably a lot of the reason I don’t enjoy it much. :)
Carrara marble subway tiles for the backsplash. I know marble countertops on my islands would have looked so good! But I just couldn’t go there. I’m so happy with my quartz.
My oven hood went through multiple transformations. It was hard for me to explain exactly how I wanted it! So happy with the end result. I’m excited to find something fun to display on the shelf.
We have our old dining room table in the nook and I’m looking for a replacement for that too. This table has been great – we’ve had it for years – but the kids have beat it to death!
The ceiling treatments were so fun for me to design. I just ordered the light fixture for this space yesterday too. I was so overwhelmed with the new house towards the end of building that I waited on a few light decisions until I had more time. Plus it helped to live in the space for a bit to decide what would work best.
This side nook was one of the first things I told our architect I wanted when we sat down to plan the house. In our last house our dining table was in between the kitchen and family room. It was a tight space and we were always bumping into the table and chairs. I wanted the table off to the side so that it was out of the way of the kitchen/family room traffic flow.
I originally had a banquette here – built-in bench seats but then decided to take them out. I think they’re so fun! But I didn’t want everyone to have to slide in and out for one person to get in and once we decided to put french doors on the right side of the nook instead of a window I thought a table and chairs would work better.
When we entertain outside we can open these doors and have food spread out on the table.
I always pictured a round table in this spot, but after we put our old temporary table in we started thinking a rectangle table might work better after all. I’m excited to find a fun rug for this space to cozy it up!
I decided to make our kitchen counter and cabinets wrap around and into the nook. Creates some extra storage and it will be a fun space for a pop of decor. I adore the three little drawers in the middle. :) Perfect for random things like napkins.
If you look back to the far left of my kitchen you’ll see one of my favorite parts!
This is the butler’s pantry. It connects my pantry (on the right) and the formal dining room (on the left). I love this space! I had so many ideas for it that I had a hard time choosing how it should look. Originally it was just closed glass shelves. But then I decided to go with open shelving. And of course in my opinion everything is more fun with some wide planks behind it. :) I’m also a huge fan of corbels (they are on the outside of the house too) so I added some under the shelves.
The bottom section is just cupboards and drawers for more storage. You can see our pantry door to the right. Pantry is a post for another day!
I’m so excited to decorate these shelves! I haven’t had time yet, but I know they will be a fun place to bring some color into the kitchen. Want to see one more thing I did that makes this my favorite spot?
Lights inside the shelves! It looks so pretty at night all lit up.
I will share more details soon! Most likely in January when the paint work and Christmas are behind us. SO so excited and grateful for my kitchen. I know we will enjoy many happy years in this space. I wish I could have you all over! It would motivate me to use my new ovens.
They intimidate me just a bit.
:)
xoxo, Erin



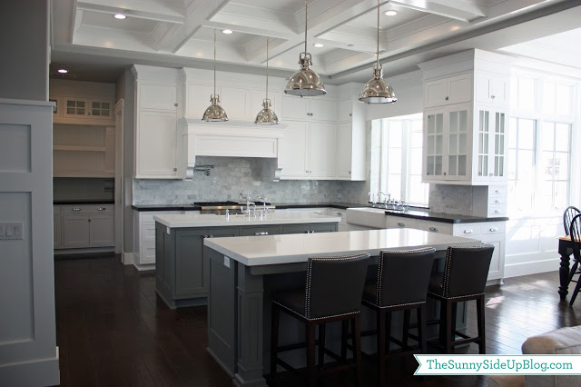
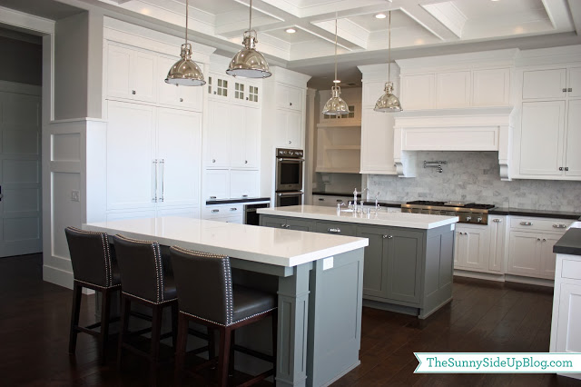
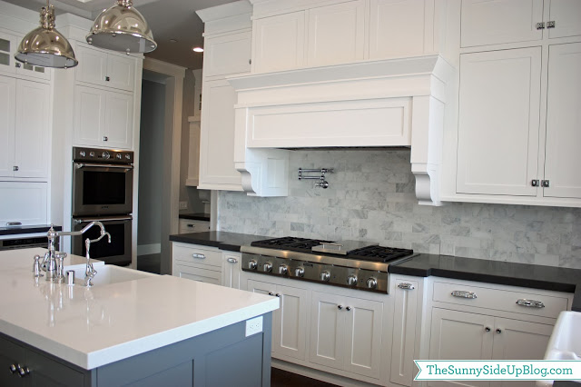
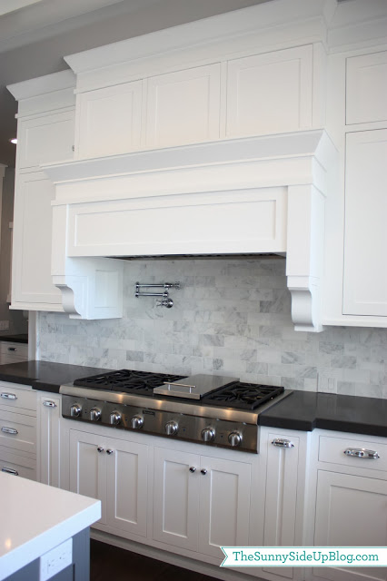
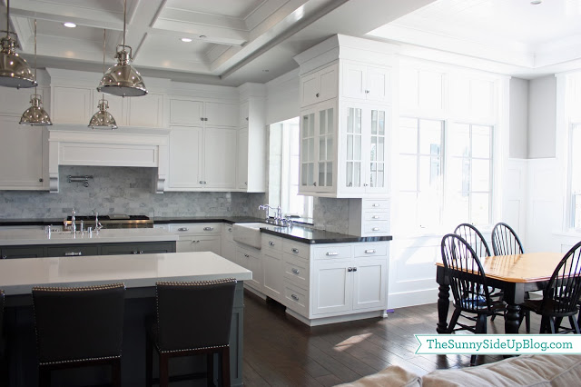
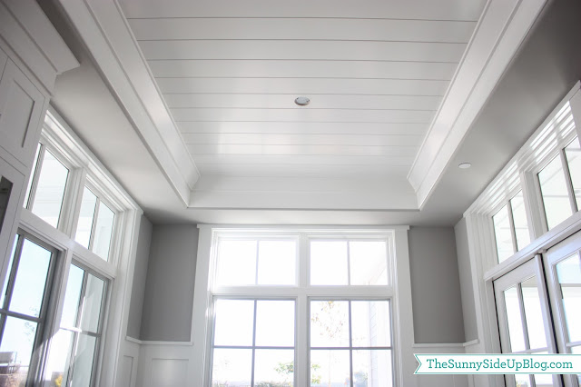
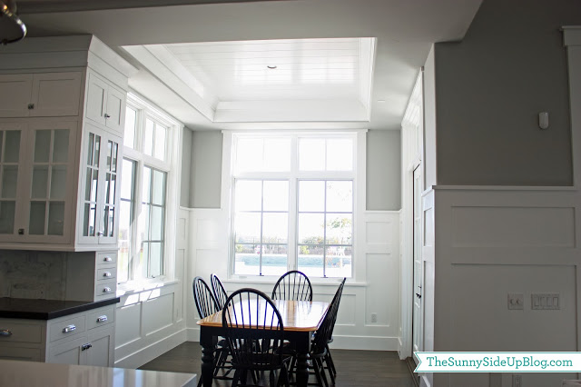
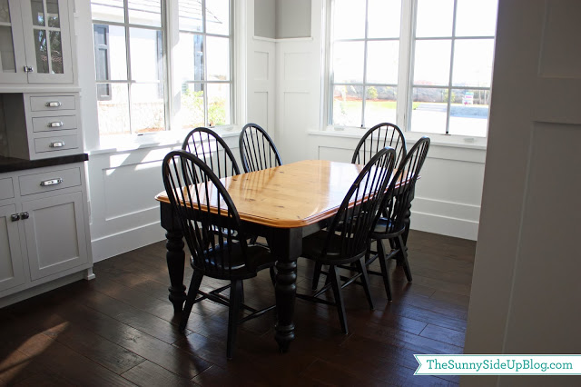
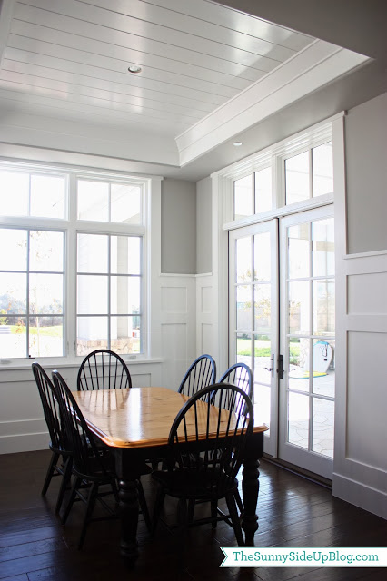
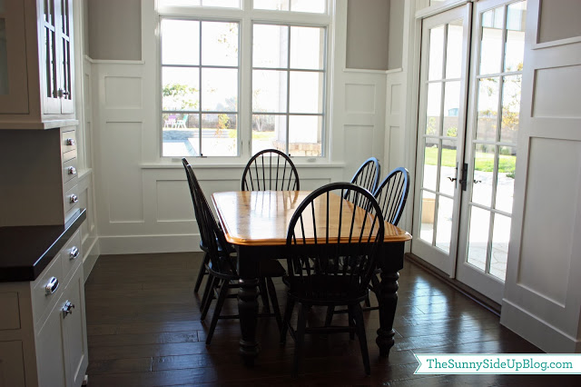
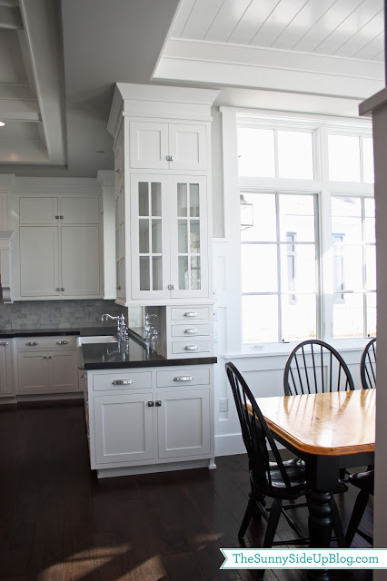

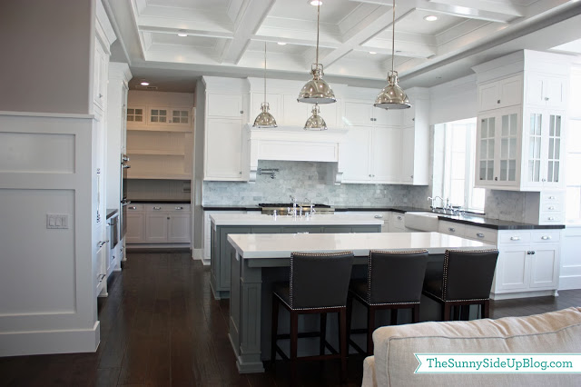
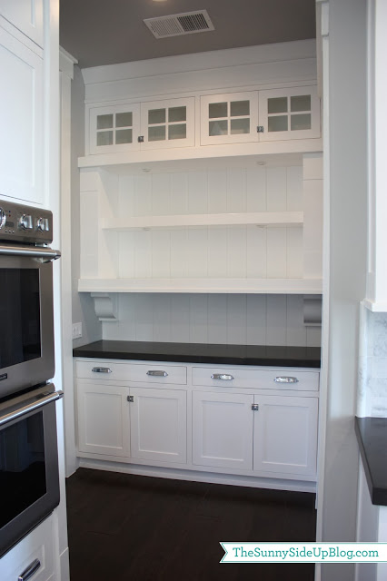

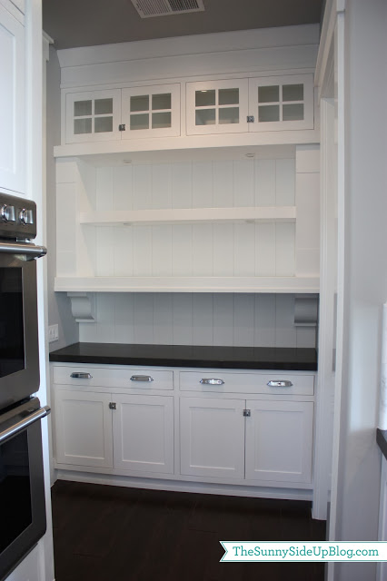
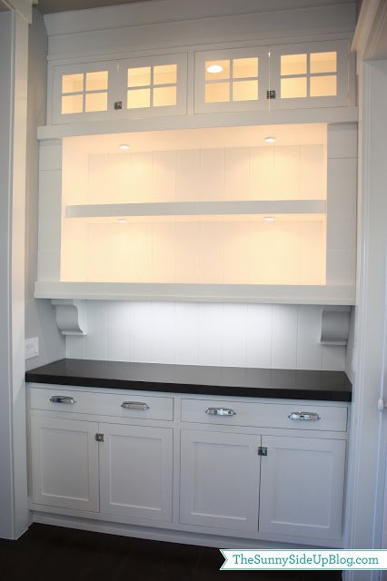
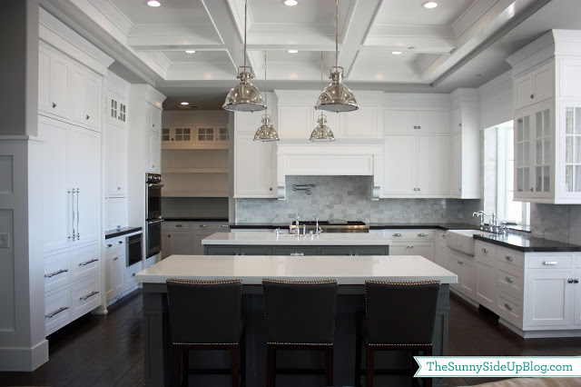
Beautiful! I love your style!
What a lovely dream kitchen!! I sure hope you come to love cooking in there :) im so glad you share this with us. I’m looking forward to seeing another pantry organization post, and hopefull a fridge organization post as well. For some reason I really like those. Have a great day!
Love love love!
Am so in love with your blog Erin. I have house envy!! I would love to build your house here down under.
Erin, your new kitchen is absolutely stunning!!! The double islands, the ceiling and the butlers’ pantry are all such great details. You must be thrilled! Enjoy it.
Erin its awesome! I love the small drawers too and the extra cabinets you put on the side! I cant wait to see what colors you will add! Happy Holidays!
Just beeeeeyewwwwwtiful! Thanks so much for sharing! Just the thought of putting this single room together is so overwhelming to me! You did a fabulous job!
Love your blog, always have. Your new house is beautiful, but what a great time of year for you to show us how you give back since you have been blessed with so much.
Your kitchen is gorgeous!! I could probably read 100 posts about your new house and how you decorate and organize it and never grow tired. Congrats on your new home.
Tracy
I love it! It is gorgeous and so much attention to detail. Thanks for sharing.
Just stunning! Love the grey and white! What color is the grey paint you used?
ERIN!!! It is absolutely BEAUTIFUL!!! ~gina
So, so, so pretty! Love how clean & simple but so fresh it looks!
This comment has been removed by the author.
It is absolutely BEAUTIFUL, Erin! I have to admit, I am just as excited to see the pantry! ;-) We just have two put-together ones from Home Depot, so I would LOVE to have enough space to put everything and get organized. I’m sure yours is the perfect space! CONGRATULATIONS on the house! :-)
so beautiful! love all of the little details
I want to live in your kitchen. What a great job you did designing it. I love all the special storage areas, like the three drawers by the dining area, just a neat little spot. I absolutely hate to cook but I would never, ever leave this kitchen! :)
You did a wonderful job, it’s just beautiful!
Just beautiful Erin!! The double island idea is such a good one! We have two also and it’s perfect for preparing and serving food in two different places. Love the backsplash and the pot filter is so smart, I regret not doing one in our kitchen. I see a rustic rectangular table in your gorgeous breakfast nook! Have fun decorating :)
It’s so gorgeous! As I knew it would be. The bar stools fit perfectly!
Thank you so much everyone! You are all so kind! I’m thrilled you all like it! :)
Jennifer – the island paint is called “Chelsea grey”. I’m trying to remember the brand! Benjamin Moore?
Wow, what a beautiful kitchen! I can feel your excitement in your posts. Love it all! :)
Gorgeous – of course! I love it love it love it! Love the two islands – did you decide to go with 2 dishwashers or 1? I remember when you posted that and I was contemplating whether I would like that or not too. :)
So beautiful, love every detail!
It is stunning! I can tell that this kitchen was wonderfully designed!
Beautiful!! I love all of the storage space and the idea for the double islands.
Gorgeous kitchen! We have a very similar design taste. I just went with white cabinets, black countertops, carrara backsplash, and a lighter island countertop as well. Love it! Similar light fixtures, too! Unfortunately, my kitchen is the baby version of yours (ha!), and without those lovely coffered ceilings, too. Swoon! Love, love, love it!
The side cabinets are such a good idea, and I love the butler’s pantry. –Hanna Lei
Yipeeeeee! I have been waiting and waiting for more house pictures and especially the kitchen!
GOR-GE-OUS!!!! Can’t wait for more pics! Just LOVE your house! You have built my dream house! When can I move in?!? :) Jana H
Damn, girl! Fab!
Erin! There are no words! Talk about a dream kitchen! It turned out so beautiful!
You are all making my day. :) Thank you so much!!
Lynnsey – thank you! We did go with two dishwashers and I love it! I’ll share more about them in my next kitchen post. :)
Amazing!! And so timely for me. One of our kitchen sink pipes burst (unknown to us) and leaked under the floor … long story short, we are now looking at new kitchen cabinets, floors, and countertops. I’m trying to convince Will that white cabinets (which we have) and black countertops (which we don’t have) is the way to go. Your pictures are PERFECT for my oral argument : )
How much do you love your farmhouse sink? I’m also trying to finagle one of those into the deal as well : )
Happy cooking!
Holy Moly!! Wow!!!!!! It doesn’t get any better than that:) I’m thinking the kids art and school supplies will go in the drawers by the table? So many options I wouldn’t know what to do :)) Thanks for sharing Erin.
GAHHH!!! I can’t handle it. Looking at that first picture honestly gave me butterflies. You built my dream house. So gorgeous! I hope you are enjoying your first Christmas in your beautiful home.
Oh my gosh, it’s gorgeous! I share your love of kitchens, I want to hear about all of the planning decisions, fixtures, etc. I’m also a sucker for any cool cabinet/drawer organization! I think the two islands are great, so much better for traffic flow! And finally, I agree with you about banquettes–they’re all the rage, but seem SO impractical to me! Ok, I’ll stop gushing about the kitchen now:)
Lucy! Sorry to hear about your pipe leak but a good excuse to update. Fun! I LOVE my farmhouse sinks. Here’s the thing with them – they are flat inside so food doesn’t flow to the drain as quickly as with other sinks. I have to rinse them with my wash rag. But SO SO SO worth the minor inconvenience. I adore the look and they are durable and huge. Honestly one of my favorite things in the whole house. Tell Will to give me a call. :)
Traci – Thank you! Art supplies! Great idea! :)
Tiffany and Keshet – so kind of you to say. Thank you!
It is exactly what I had pictured it would look like! Butler’s pantry is “the bomb!” And, I can’t wait to see the other 99 kitchen posts- yahoo! When we remodeled our kitchen in the spring, we put in a banquette, and I love it! But, my contractor did talk me into a non-permanent one. So, he found some old pews in a church and refinished them, mitered them together in the corner, and voila! If I get tired of it down the road, we can take it out.
Oh my gosh!!! Absolute perfection! I love everything about it. Job well done Erin ;)
Absolutely gorgeous!!! I’m so happy for you and your family!
Happy Holidays ~ Theresa
All I can say is…. WOW!!!!!
Looks great. Like a place you want to come too. How tall are your ceilings? Always wondered what would be the right ceiling height- too short and you feel cramped, too tall and you feel like you are in a museum.
SO beautiful Erin. I love all of the details! :)
I just recently learned what DGG means…and I finally get to use it!:) It really if GOR—Geous!!! Love it all Erin! Xo
Aw, those 3 little drawers by the dining nook are my favorite! What a fun, unique little touch. And I love the butler’s pantry. Everything looks great!
So happy for you that you were able to design your dream kitchen – it’s really beautiful and very functional…it looks like you can do some serious cooking in that kitchen!!!
Dee I love that idea! Just e-mailed you back!
Unknown – our kitchen ceilings are 11 feet tall. I know what you mean about the perfect height! :)
Thank you so much for the sweet comments everyone! I’m thrilled you all like it!
Hope you didn’t had to go through a whole lot of trouble to complete your kitchen because when we did ours, it was a headache.
OMGosh, Erin, your kitchen is the most beautiful kitchen I’ve ever seen! The “green-eyed, envy monster” is rearing his ugly head, but I’m beating him back with a Christmas tree bough! Seriously, I’m not jealous, just so happy for you! Truly can’t wait to see more!
Carol you are the sweetest! What a kind thing to say. Thank you!
Wow, your kitchen looks amazing! I am so jealous. You definitely have an eye for design.
Loved your kitchen! It is classy and functional. Congrats on the great work. Happy Holidays!
Absolutely LOVE it!!! And I’m loving the carrera marble subway tiles. I’m going to have to remember those when we build our next house! I’ll also be going with a double island. Such a great idea with young children.
Everything looks so fantastic!!
p.s. I usually read your blog on bloglovin but it won’t let me comment through there. Strange!
So beautiful! Love the butler’s pantry!
Oh my word!! I LOVE this kitchen!! Erin, you are so gifted with extreme talent with it comes to design, decor, and architecture! I love the storage potential that your cabinets have, especially for putting items that you don’t use frequently in the higher cabinets. But I need to ask – did you have a special kitchen ladder built to get up there? ha ha! I just love your ceilings – what is that officially called? It is just beautiful. And I love that the ceiling above your dining alcove area is planked! Your shiny silver light fixtures are an incredible choice – I just LOVE them. You said that the white countertops are quartz – are the black ones also quartz? I love how you have the two colors. Also, that the islands are painted grey rather than white. Your hardwoods look so classy in the kitchen! Your butler’s pantry is just gorgeous, and I adore the lights inside! It is all so beautiful, just breathtaking!! Erin, you are such a wonderful deserving person and I am tremendously happy for you and your lovely family!! Thank you for making my day by sharing the photos of your life! I feel like I have known you for years!!
I just died and went to white kitchen Heaven. It’s AMAZING! So beautiful Erin! Love it.
Beautiful! so warm and tasteful!!!
and so inviting! i wouldn’t mind cooking in there :)
Simply beautiful! And fun! I love the little “napkin drawers” and the butlers pantry. And it looks so good with the refrigerator you chose! I love when they match the cabinets. Can’t wait to see how you decorate it all and to see the pantry. I love big pantries!
Erin – your kitchen is absolutely gorgeous! I am so happy for you and Kenny that you have had the opportunity to build your dream house! I look forward to reading about your many adventures in your beautiful new home with your beautiful family! God bless you all!!
Dear Erin, Greeting from sunny Brisbane, Australia. Congratulations on building you beautiful house. Wishing you health, happiness and many wonderful memories in your new home.
Merry Christmas to you and you family. Christmas cheer from Melissa
i love everything about your new kitchen! how are the kids adjusting?
Thank you so much everyone! Your kind comments mean so much to me.
Jane – I feel like I’ve known you for years too! :) I always get excited when I see you’ve left a comment. I know you are about to spoil me! :) Thank you so much. Really. I’m incredibly touched you are so excited for me.
Nonny – thank you! Kids are doing MUCH better. Thank you so much for asking! We still have a moment here and there where they talk about missing the old house and their old rooms, but we are all settling into a routine and the new house feels more like “home” every day. :)
I am downright OBSESSED with your kitchen…it’s absolutely perfect!
it is the dreamiest kitchen that ever was!
WOW!!! You have a dream kitchen, girl! It’s gorgeous in every way.
Oh my gosh Erin, I am DYING over the kitchen! It is SO beautiful! I’ve made my decision – I do need to build again some day so I can have a white kitchen and you can help me design it. I’m laughing though, because the “butler’s pantry” sounds like it should be for actual using of kitchen things and I think it’s just a special decorating spot for you! Very Erin. Can’t wait to see it all in real life, excuse me while I drool.
It’s perfect! I’m so happy for you, something out of a dream, for sure!
It’s gorgeous!! What a beautiful kitchen, Erin! I love everything about it!
Absolutely beautiful I love it! We have very similar taste! My kitchen looks a lot like yours! My daughter even said hey that looks like our kitchen! After reading your post I had to chuckle because I did the banquette with a round table.
Erin, did you do a post on your knobs you used in your kitchen? Style and where you got them? I love them!!
Love your kitchen Erin. Can you tell me where you bought your pendent lights in the kitchen above your islands? Thanks, Mary
Erin, love the pendants. Where did you purchase those?
Love your kitchen. What color and where did you get your kitchen counter tops?
Gorgeous, gorgeous, gorgeous! Couldn’t be more beautiful, or a better space!
Love the layout, love the colors, love how there are tons of counter and cabinet space and a fabulous butler’s pantry, AND that darling breakfast nook with the pretty ceiling treatment!
You have an AMAZING kitchen and home, Erin!
Erin, where are the knobs from? Love them! Thank you, Jordana
Thanks again everyone! So kind of you all.
xx
Jordana – all of the hardware is from Restoration Hardware. Love that place! :)
p.s. I think I emailed the rest of you answers to your questions but if I didn’t shoot me an email again!
Erin, have you done a post on how you decided on the color and finish of your cabinets? I am about to redo my kitchen and the cabinets are going to be custom, maple, and painted white. Do you have any tips or links for picking the paint?
LGS – Shoot! I haven’t! And I”m not much help with the white paint because my cabinet guy just showed me several options and I picked the one I liked. It’s a special mix he did so if they need to be touched up I have to have him spray them. So sorry I’m not more help! I would check Pinterest and search for white cabinet paint. :)
Hi Erin
I love looking at your beautiful pictures of your home. Can I ask you if you used a kitchen designer and where you purchased your cabinets. As I told you previously my husband and I are in the process of designing and building our dream home in Riverside. When I look at white cabinets, which are always my preference, I dislike the laminated look of most white cabinets. I am looking for a painted white look like yours. Thanks again for your valuable advice.
Thank you Becky! My cabinets were made custom by a cabinet company in Southern Utah. We used them because we knew them personally. We didn’t really use a kitchen designer. I had a lot of pictures of what I wanted so my architect used those to draw up the kitchen and then we tweaked it a little with our cabinet guys (but I think using a designer is so smart! A lot of times they save you money in the end.)
Hi Erin! Love love love your kitchen! We are in the process of building too! Would you mind sharing what size cooktop you went with? Is it a 36″?
Thanks so much!
Hi Lisa! Thank you so much! Our cooktop is 48″. Congrats on building! So exciting! xo
I found your blog yesterday via a pin on Pinterest and have now spent waaaay too much time looking through your blog and drooling over your new house. We are in the process of designing our new home and I’ve been debating about one island or 2. Can I ask what the dimensions are for your islands and what is the spacing between them? Also, the spacing between the range and the nearest island?
Love the Dutch doors and all the beautiful touches in your home. Wonderful home!
I too have 3 children and I appreciated the few glimpses into the reality of your home along with the pretty clutter free pictures. Nice to know I’m not the only one fighting that daily battle. LOL
Hi Patty! Thank you so much! I’m thrilled you found me! :) Congrats on designing your new home! So much fun. I have to tell you I LOVE my two islands! It has worked great for us. Each island is around 3×7 and the space in-between them is 52 inches.Between the range and the nearest island is 43 inches. Hope that helps! Good luck with everything! And thanks again for the sweet comment. :)
Oh, Erin. Your kitchen is absolutely gorgeous. That is a chef’s dream. I love the 2 islands decision. I am planning on having a prep sink like you in my island and was wondering what size prep sink you chose? Everything looks beautiful. Thanks.
Thank you Summer! So sweet of you to say. The farmhouse prep sink in my island is two feet and the larger sink in my bay window is 39 inches. We could only go 2 feet big in the island because of the dishwasher and garbages I wanted to fit on the sides of the sink! Hope that helps! :)
Hi Erin,
Just came across your blog on Pinterest. I am just about to get started on a kitchen remodel and fell in love with yours. Can you please let me know what type of countertops the black countertops are?? Thanks!!
Hi Christal! They are quartz! “Raven” by Caeserstone. :) Good luck with your remodel! So exciting! xo
Hi Erin,
Beautiful kitchen! We are currently building a house and I am planning on doing a marble backsplash with Quartz counters too. What is the white Quartz you used?
Thank you!
Julia
Hi Julia! Thank you! The white quartz in my kitchen is “Organic White” Caeserstone. LOVE it! Good luck with your new build! xo
Hi Erin, is the finish on your cabinets flat, satin, or semi-gloss? I am going to paint mine but wasn’t sure which finish you are supposed to use. Thanks!
Hi Heather! I don’t know! It’s a special type of paint our cabinet guy used but I definitely wouldn’t do flat. You want to be able to wipe things off of them easily! :) xo
What are your kitchen floors? Are the tile or wood? I’m remodeling the kitchen now and love yours.
Thanks Diana! They are wood. If you type “hardwood flooring” in the search bar on my blog a post will pop up all about them. :)
Can you tell me name and source of kitchen pendants???
Hi Minh! I’m so sorry.. I’ve been hunting for that info. and can’t find it! It should be on my light list but for some reason I didn’t write those down. If I find it I’ll respond again to you here! xo
Hi Erin!
I love your kitchen! It is beautiful! I came across your page the other day and fell in love with the design! Could you please share where you got the kitchen pendants? We are in the middle of a full renovation and I’ve been looking for something just like these to put above our kitchen island! Thanks!
Hi Stephanie! Thank you so much! I got those from Capital lighting but I’m not sure if they still have them? You are reminding me I need to do a post with light sources! Good luck with your kitchen reno! xo
I LOVE your kitchen and everything about your beautiful home! Thank you for sharing, I was wondering if you could share where you got your kitchen sink by the windows? Thanks so much!
Thank you so much Lorrie! My kitchen sinks are Shaw farmhouse sinks and I ordered them both through Fergusons. :) xo
So beautiful! You have a great creative gift! so talented!!! Thank u for sharing with us. Do you mind sharing the name of your black countertops? I’m trying to decide between a graphite gray color or black for my white kitchen.
Than you so much Kimberly! My black countertops are quartz (caeserstone) and the color is “Raven.” :)
Hi Erin! Your kitchen is beautiful! Are the black countertops quartz? Are they actually black or more of a dark charcoal colour?
Thank you Wendy! Yes! They are quartz (Raven) and are more of a dark grey in person. :) xo
Beautiful!
We have a new construction and are almost finished. What brand and color is your black quartz countertop?
Oops! Sorry! Just now saw the previous posts! I had looked at Raven myself and am so happy now to see what it actually looks like in a kitchen!
Happy you found it Amy! :)
Simply beautiful! We are in the process of redoing our kitchen and love the Carrara backsplash look. I love the coloring of yours. Do you mind sharing where they’re from? I am having a hard time finding ones with a good mix of grey and white. I love yours!
Thank you Stephanie! They were from a tile store in southern Utah! We know the people who own it. Southwest Tile is the name although I’m not sure if they always carry that exact marble? xo
You made great choice of colors.
Thank you!
Looks great. Do you recall the size for the backsplash tiles?
Hi! So sorry I just saw your comment! Our kitchen tiles are 3×6. :)
Hello! I just found your blog and have been trying to find a post where you mention your perimeter counter tops. I am searching for a black quartz to use on ours. Is it a suede or glossy finish? Do you love it? I’m torn between absolute black honed granite and trying to find a black quartz look alike. LOVE your kitchen! Love your whole house!
Thank you so much Melissa! I’m so happy you found me. :) My black perimeter countertops are Caeserstone quartz – “Raven.” You can look them up on-line but they are actually a really deep dark gray! But they look black. And yes! I love them! They are more of a suede finish I think.. maybe a little glossy but not too shiny if that makes sense? I’m sure you’ll love whatever you pick but for what it’s worth, I LOVE quartz! :) Good luck! xo
Thank you so much for responding! This info is so helpful. I was actually looking at both Raven and Cement online recently, so knowing this is huge!
So happy that was helpful Melissa! xo
Hi Erin, your kitchen is just gorgeous. We are in the process of renovating our bay house right now, and I never realized how many Carrera marble types there are. Could you tell me if it’s polished or honed, and which line of Carrera Marble it is? Thanks, Deb
How deep are your butler’s pantry lower cabinets?