So excited to share my new office with you all today! I kept waiting to take pictures of this space thinking I’d share it when the room was actually decorated and the cupboards were more organized, but neither has happened yet and I got tired of waiting for myself to finish everything. :) Plus I’m planning to take you all along as I decorate and organize this room so I might as well show you what the space looks like in it’s current condition! Quick warning: this post is a LONG one. So like I always say before overloading you with pictures – this might be a good time to grab a snack. Pretzels and cheese anyone? :)
A beautiful dutch door that lived in my dreams for many years. You can see in this picture where my office is located. Close to the stairway and most importantly, right off of the main living areas – family room and kitchen. After years of having all of our projects and the kids’ homework spread out on our small kitchen table (and my scrapbook supplies stored in the nursery!), it feels like a dream to finally have a separate office space. I wanted my office close to the kitchen so that I could be fixing meals/snacks/cleaning and still keep an eye on my kids and help them with homework.
I kept the desk legs simple like the rest of the molding in the house – and then used a slab of quartz for the top of it. All of the counters in the room and the island top is the same quartz I used on my kitchen islands – “Organic White” by Caeserstone. Clearly I’m a fan. :) The desk legs are painted the same grey in our main rooms – “Seattle” by Frazee.
The dark grey barstools were originally for my kitchen, but they ended up looking much better in this room (they were a TJ Maxx steal!). The chair in front of my computer is borrowed from our dining nook. We are just using it until I can find two fun chairs for this room. I still need a rug under the table too and just haven’t had time to look for one.
I have to say that I smile every day when I walk in this room and the kids are drawing/painting/making something. I’ve found if the supplies are out and easily accessible the creativity just flows. Lots of sharp pencils will do that. :)
On the far left of this room I decided to add some open shelves with planks behind them. This is what you see through the glass when the dutch door is closed so I thought it would be a nice place to decorate and display a few things. Excited to bring some personality into this room!
Here is a close up of the second built-in desk area. I used multiple types of hardware in this room because the drawers and cupboards were all different sizes and pulled open different ways. Plus there were some drawers I wanted labeled.
We put plantation shutters on the windows just like most of the rest of the house. This room gets a lot of natural light and that combined with the paint color makes it a happy spot to hang.
I haven’t decided if I love these baskets in this room? They were all I could find that would fit the basket openings, but there are a few other places I could use them so they may or may not be home.
The file organizer on the wall was overflowing with papers so I pulled everything out for this picture. Good excuse to sort through it all!
On the left side of the room there is a big, blank wall. I originally had a huge pin board planned that was going to be inset into the wall with pegs on the sides for organizing supplies, but I ditched that idea during framing. I knew I had plenty of drawer/cupboard space for all of our supplies and I didn’t want something so permanent. I have a few ideas for that wall but I’m taking my time because I want to live in the space a while and see what would be the most functional for us. A place to display the kids’ work? A family command station? A gallery wall of some sort? Lots of possibilities.
In the spirit of keeping things real I want to assure you that this room is hardly ever as clean as it is in these pictures. In fact I cleaned up all of our projects and papers one afternoon last week to take these pictures and just two hours later I was laughing that it was such a mess again! Here are a few pics I took about a year ago while we were still getting moved in…
And this is nothing compared to what the inside of most of the cupboards look like. Let’s just say they’ll make great “before” pics. :) I’m tackling this space one drawer and cupboard at a time. I have to remind myself of that or I get overwhelmed.
It has been so fun sharing our building journey with all of you.


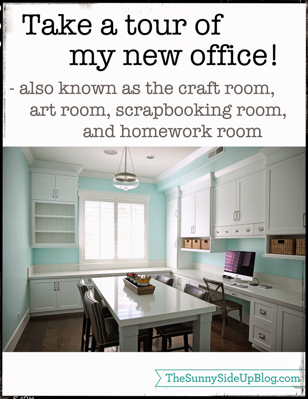
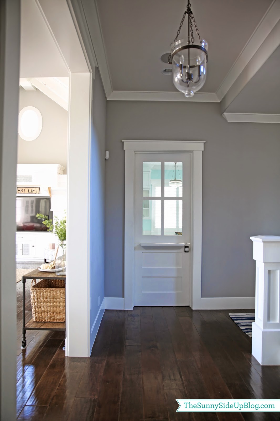
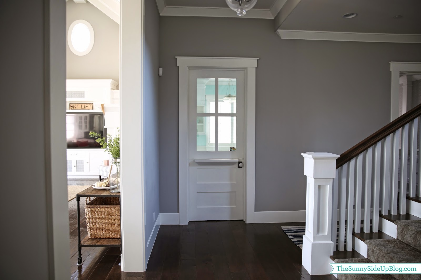
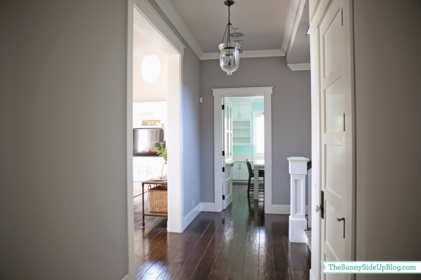
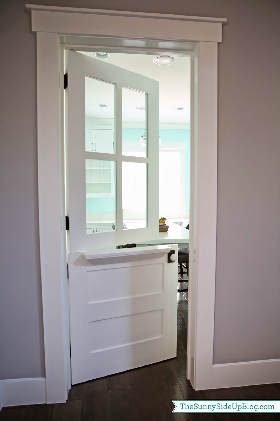
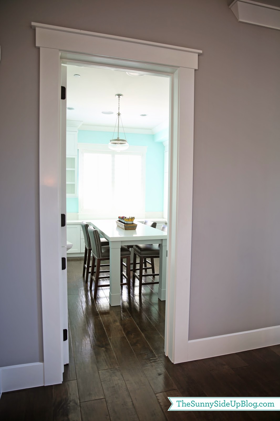
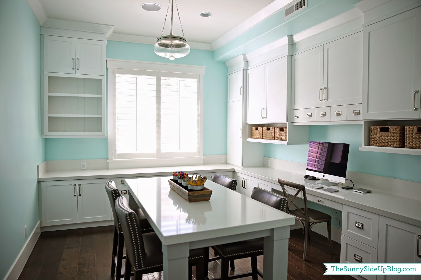
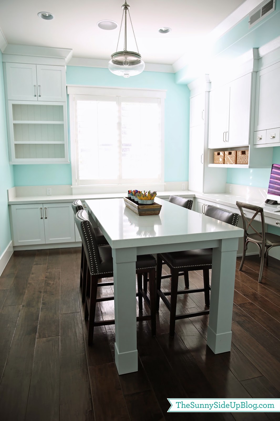
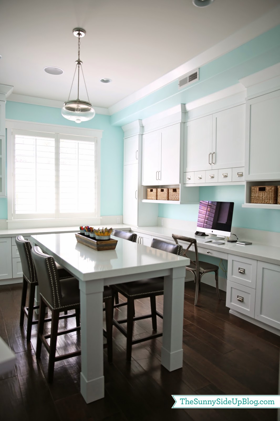
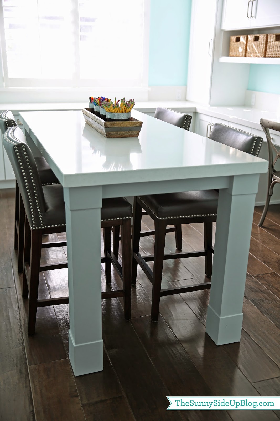
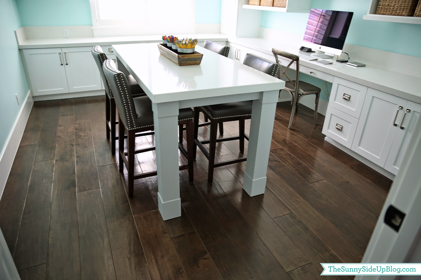
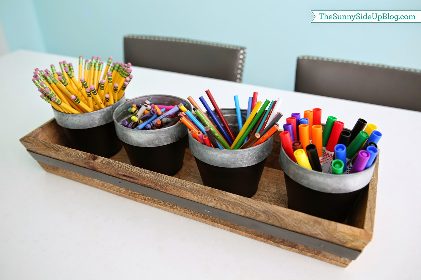
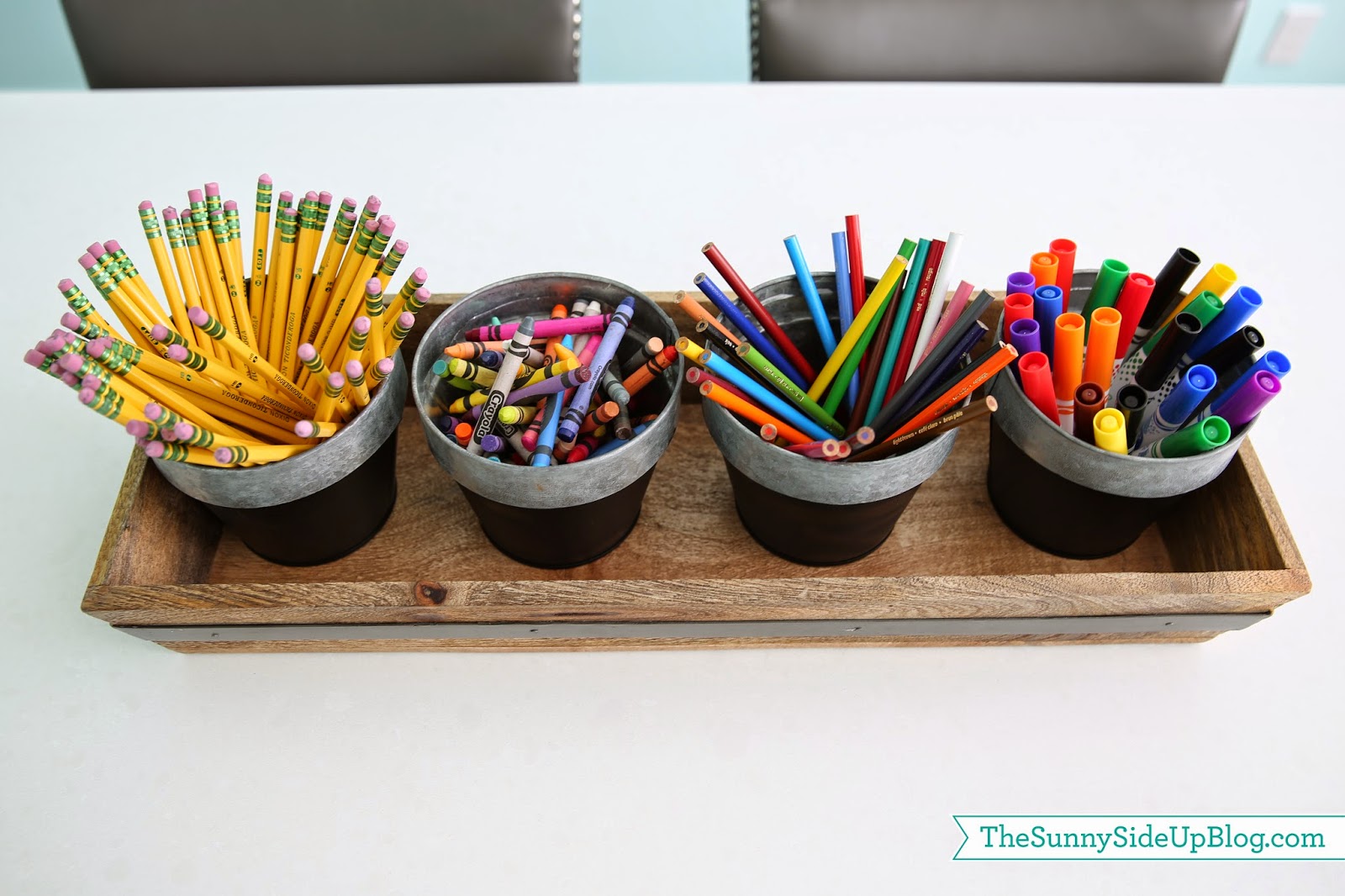
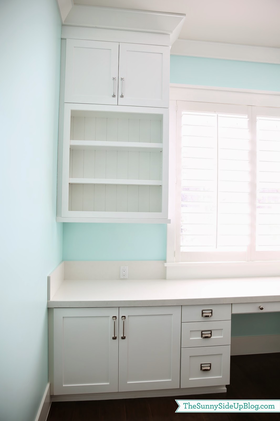
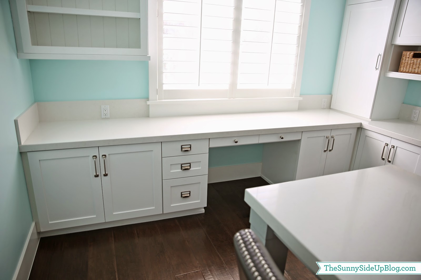
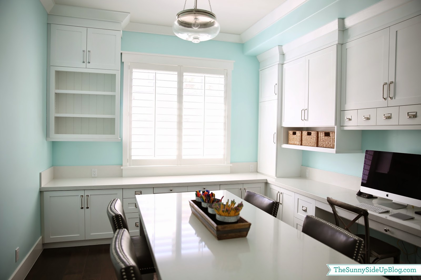
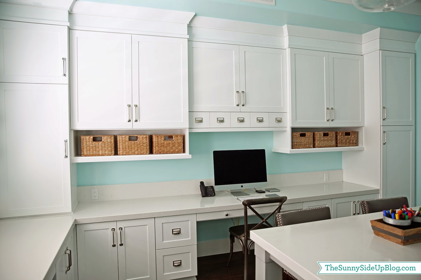
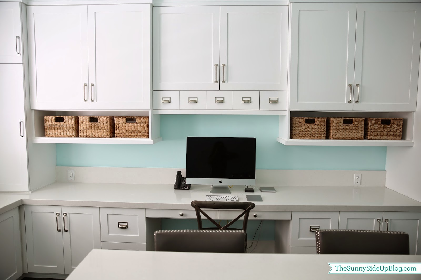
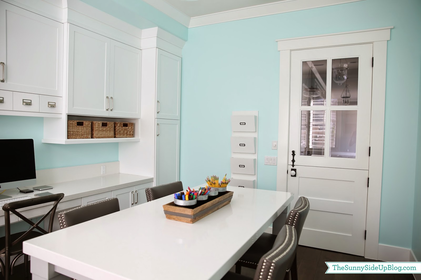
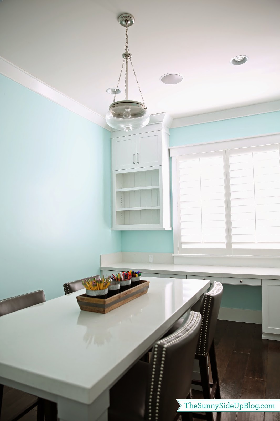

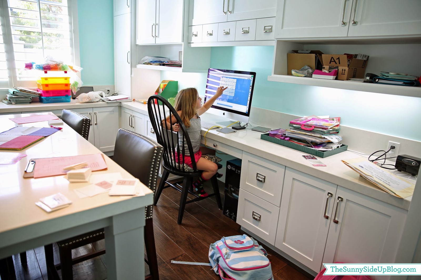
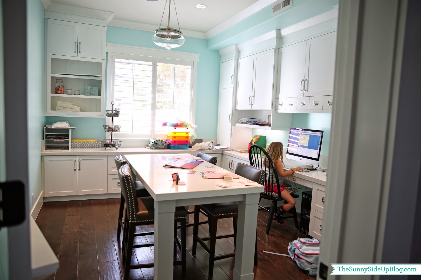
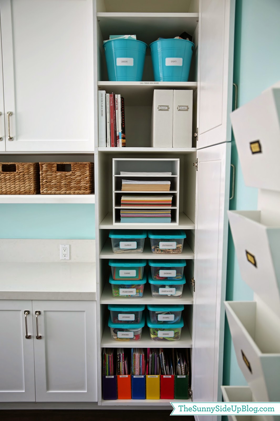
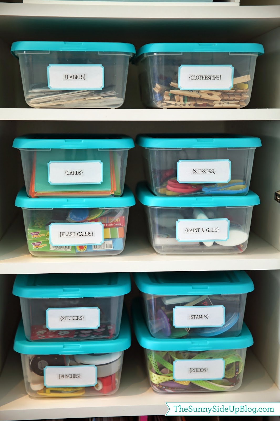
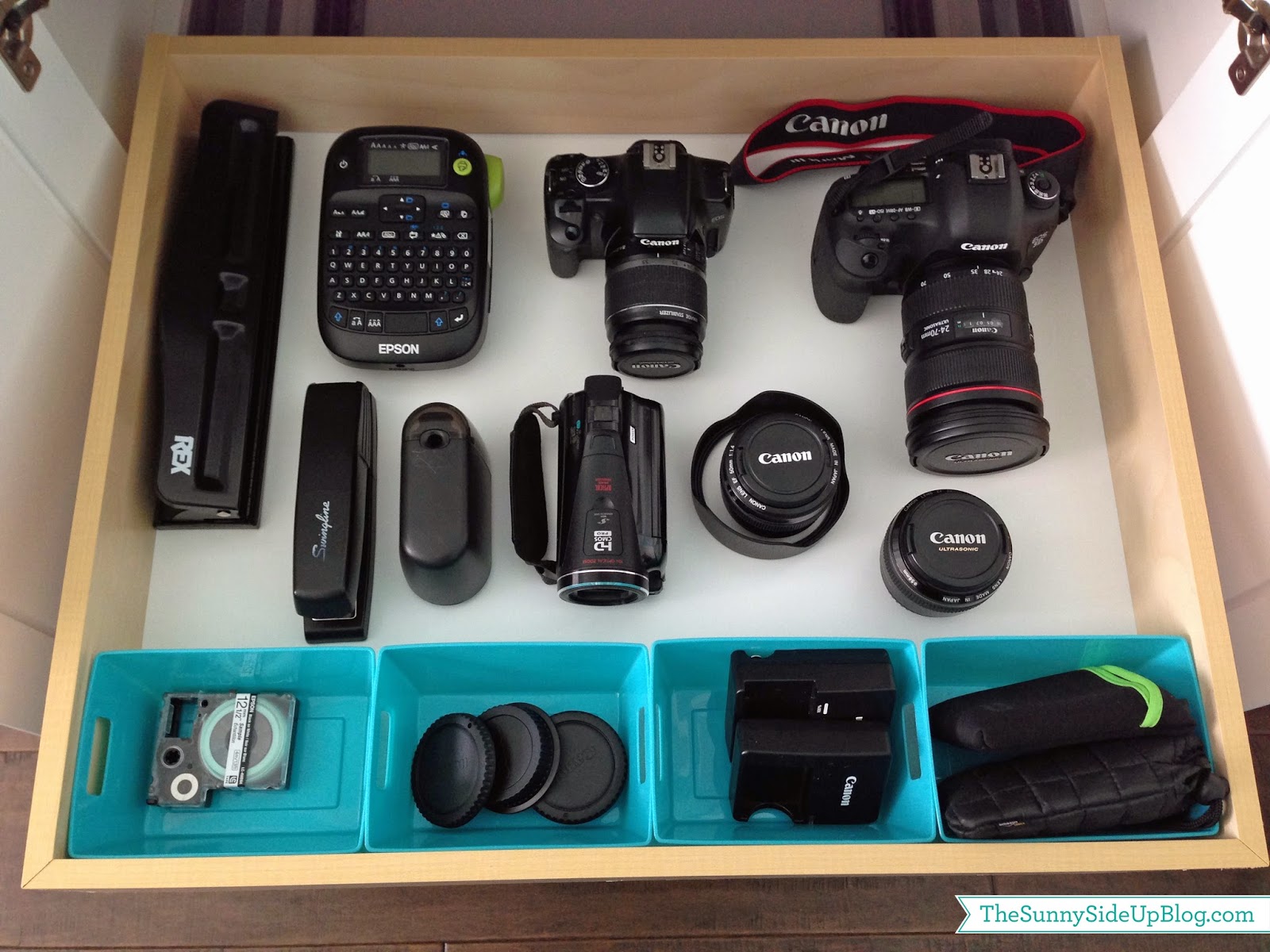
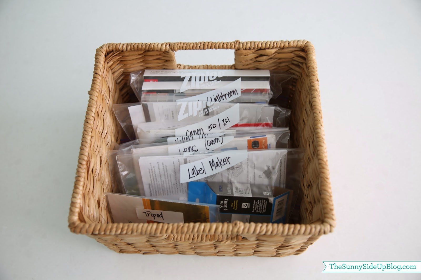
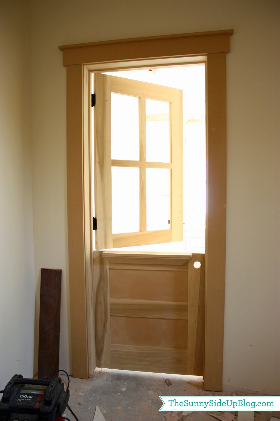
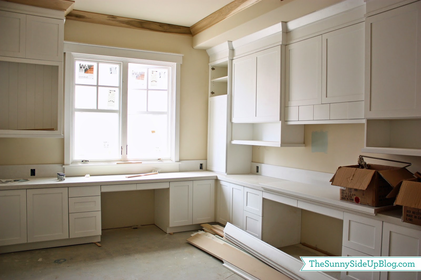
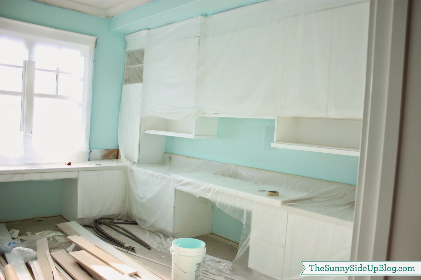
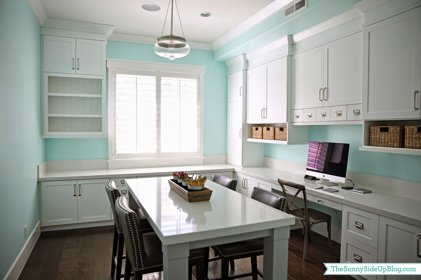
I adore this space xx we are in the design stage of a new universally accessible home and you’re ideas are perfect! Love the white and hardwood floors too. Bron
Ahhhh! An organizer’s paradise. The wall color makes it such a happy place. Love all the drawers and cabinets. I wouldn’t mind doing homework in there. Again. Your attention to detail is spot on. :)
This looks lovely! :) Do you mind me asking with the wall color is? I am sorry if I missed it! Thanks so much for sharing! It looks like a wonderful place to create!
:) Rebecca
http://www.caravansonnet.com
Wow! What a perfect work and homework area! Plus so light and bright — love it! You did a fabulous job designing it!
Hi Erin! Your office is absolutely gorgeous! I love every single thing about it!!
Hi Erin! Love the office/craft/homework space. Every post of yours makes Sunny Side Up my favorite blog! Here’s an idea for your blank wall from my house:
http://threebythree.com/new/magnetic-strip-bulletin-board/
They are magnetic strips for children’s art/papers. I have two rows of three in a hallway in my home and they are by far the most commented on item when people visit. You could even do three rows of three–one row per kid is perfect! We love them!
Cheers!
I love the space Erin. This is my dream one day!!! Love the file label hardware. Where did you get them from? Thanks so much. Diana
Hi Erin Love the new crafty room! We are building a new home in Missouri and was stuck on paint colors! would you please share the grey color in your home and the crafty room color? I Love them !! also any other colors that you used that complement them would be really, really appreciated!! Thanks so much
Nanci
What color is on the walls… my house is 1/4th of yours but your house have given me so many ideas just for a small size. thanks for sharing your life. Tammy
Thank you so much everyone! Yea! So happy you like the space! I was excited to show it to all of you. :)
So sorry I forgot to mention wall color! I’ll have to add that to the post. For those of you wondering, the craft room wall color is “Spearmint” DE5729 by Dunn Edwards.
Nanci – the grey used throughout a lot of our home is “Seattle” by Frazee. :)
Diana – thank you! I love that label hardware too! I found it on-line at Lee Valley. Here is the link!
http://www.leevalley.com/en/hardware/page.aspx?p=40321&cat=3,43520,44199
Sarah – thank you! I’m off to check out your wall idea! xo
It’s gorgeous. I love how bright the room looks –Hanna Lei
Erin- Love it, as I do everything else about your house. Can you tell me the dimensions of this room? Thnx!
Love it! That is my dream office/craft room. I have seen other people spray paint baskets. So that may be an option if it is just the color you don’t like.
Love how organized you are! A combination home office and craft space like this for the kids is a great idea:)
I just want to move in. I dream of such a space! Looking forward to seeing your organization of the space.
JC
This is my favorite room in your house! I love it!
This space is beyond awesome! I can tell a lot of thought went into the design. Enjoy organizing it!
I actually did not finish my snack while reading this. :) Thanks for sharing these pictures! I love this room and am hoping to get around to organizing and re-decorating my office/scrapbooking room soon. One area at a time is a good way to think. :)
Amazing job! Where is your light from? xo Laura
Thanks again! You guys! Sweetest comments. You are making me so happy. I love that you love it!
Amanda – thank you! The room is 12×15
Denise – great idea! I may have to do that if I don’t find something I love more.
Thank you Constance! It works so well for our family.
JC – I’m looking forward to the organization too! :)
Thank you!
Laura – I sent you the name on Instagram. Did you find it on-line?
Beautiful room! Love the wall color and the white cabinets…such a happy space! Can you tell me where you got the white paper file in the cabinet? I’ve been to a few stores looking for one but can’t seem to find one. Thanks.
I love your new multiple purpose room. I told my husband our new home that we plan on buying in three years must have a room for my creative side! Beautiful room amd glad you added a picture with the true side of the room, kids and all.
OH MY GOSH!!! It is a dream space!!! It turned out so beautifully! ~gina
Love the room!
May i ask where you got the hanging file system for your papers? Ive been looking for months and cant find one.
Thx
Just gorgeous!! Thank you so much for letting us see so much of your beautiful home!!
Hi Erin!
LOVE, LOVE, LOVE the Dutch door!!!! What a great idea to have one as an interior door! The room looks amazing! Love the color, the cabinets, just everything! You are making your home such a warm and cheerful place. Your children will always remember how wonderful it felt to be in that beautiful home :)
Joy
By far the best thought out room of the house! (and I haven’t even seen your master bedroom yet) I wish I could have planned for this in my house when building. We opted for a craft room in the basement but no natural light and my daughter is still at the age where she is afraid to go in the basement by herself.
Oh, Erin, it is so pretty! I really like the wall color…..it’s very similar to my little “craft-happy space!” I think it is so wonderful that you planned for a shared space with your children. I’m sure your kiddos really like being in the room with you, and they will probably pick up on some of your organizing skills…….yes, no, maybe?
I absolutely loooove this space!!! Beautiful design :-)
Thank you Dream mom and Jess! The white paper organizer in my cabinet is from Michaels and the white paper file on the wall is from Ballard Designs. :)
Thank you so much everyone! Joy and Carol – So sweet of you to say. I hope my kids remember all of the memories we are making in that room! I know I will. :)
Erin, I love this room, it looks like a really happy place to spend time.. I am planning one very similar when we do our house remodel, hopefully next year, and was wondering if you wouldn’t mind giving me the dimensions of your room – I find it difficult to visualize what might fit when we remodel – so it would really help if I knew how big the space is in comparison to yours! Thank you so much :-)
Thanks Susi! So happy you like it! The room is 12×16. Hope that helps!
Oh my gosh, my dream room, thanks so much for all you share…..your blog is my favorite and I so adore this room! Your house is amazing and you are so inspiring and I am so very grateful. :-)
Such an amazing room. I would love to have a space like this in our next house. Also, you showed a pic from a year ago when you moved in. Can’t believe you guys have already been in for a year! Thanks for sharing your home with us.
Paper Stories – oh my word – what a sweet thing to say! I’m touched (and thrilled!) that my blog is your favorite! I’m grateful for kind readers like you. :) Thanks for such a sweet comment! xo
Thank you Leslie! Isn’t it crazy!? I can’t believe it has been a year either.
Erin – LOVE LOVE LOVE this room!! I could hang out in here all day! :) I have a random question – what kind of cabinets did you use for the desk area? I have an office area I’m putting together, and am having a hard time finding cabinets that are low enough for a desk space! Thanks so much!
I absolutely love this space. Would you mind sharing the color that you painted the cabinets. It’s beautiful. Thanks!
Thank you so much CW! The cabinets are custom and we had our cabinet makers build them. They are all the shaker style we used throughout the house. Sorry that probably doesn’t help you much!
Janice I’m not going to be much help to you either! Our cabinets are custom and my cabinet guy mixed several different things to get the white for my cabinets so I can’t tell you a specific color. Thank you for your sweet comment! I can answer any other question about the space. Just not sure on the cabinet paint. :)
Love your blog…have been thinking about cutting the solid door from my kitchen to basement into a dutch door (need to keep open in the winter to let up the heat from our wood stove in basement…but need to always close with babies walking/crawling around…and figure will be good for future too when guests come and we don’t have baby gate anymore) .. .turns out I really cant cut my door because of where the top panel ends which is below the knob…looking to buy a new door but I can only find exterior dutch doors….where did you get yours? Or is it custom? That’s my next route if I can’t find one! Thanks!
Hi Kim! Thank you so much! Oh my word – do it! LOVE dutch doors! I had mine custom made. For sure a good way to go if you can’t find what you are looking for! xo
Hold up…let me catch my breath. Your room is absolutely perfect in my opinion. The colors on the wall are a breath of fresh air which clears the mind for creativity.
Thank you Evelyn! Such a sweet thing to say! xo
Great post & you really did squeeze a lot into the space, good planning! I actually like the baskets as they break up all the white nicely … but in reality I’m sure there are lots of colors everywhere. I’m going to use your camera organizing idea – never thought to put all the stuff in a drawer … and think I’ll use liner (think you had one so things don’t roll around, and then I can write on it to say what goes where to hopefully keep things organized.
This is amazing! Would you mind telling me the dimensions of the island in the middle? Did you cabinet maker make the legs? Thanks!
Thank you so much Suzi! Yes – I had my cabinet maker make the island legs (drew a picture of what I wanted) and then had a slab of quartz put on top. The island is 34×70.
Oh My!! What a beautiful space to create:) Your room is so inspiring that I want to re-do my craft room! Love, Love, Love it!
Thank you so much Beth! I’m so happy you like it! I’ve decorated it all and will be sharing it all on the blog soon so check back! :) xo
The colors are just fabulous. I have to have a working office, but as soon as I send this last one off to college the media room is getting washed in a beautiful color.
Thank you Pamela! Love that plan. :) xo
We are building a new home. The home has a craft room down stairs for me. As of yesterday my craft room went from 10′ X 11′ to 8′ x 10′. Do you know the size our your craft room?
Hi Jana! All of my craft room dimensions and details are in this post!
https://www.thesunnysideupblog.com/2016/03/14314/
Hope it helps! :) xo
Have you considered a large black chalkboard for the blank wall, or a dry erase board? I think it would be useful to have for the kids doing homework/playing. Also I always thought they were fun to write on as a kid! Love this space and your blog. I’m obsessed!!
Chelsea! I’m laughing! You need to see the post I did on this space after I decorated it! Check out what’s on the wall.. ha! Click this link below.. if it doesn’t work go to my sidebar and click on the picture under “popular posts” that says “decorated office.” Great minds think alike. ;) Thanks for your sweet words about my blog! I’m so happy you like it. :) xo
https://www.thesunnysideupblog.com/2016/03/14314/
Oh my goodness that’s so funny! It looks so great.. I love the new decor as well! Thanks for your reply :)
Thanks Chelsea! :)
I absolutely am in love with your craft/office room!!! It is my inspiration for our space I am redoing. Do you happen to know the dimensions of the room? I am trying to determine if our space would work with all you have or would be crowded.
Hi Mary! Thank you so much.. I’m thrilled you like it! :) My office is 15 1/2 by 12 feet. You can see more details and inside all the cupboards in these 2 posts:
https://www.thesunnysideupblog.com/2019/03/my-organized-office-part-1/
https://www.thesunnysideupblog.com/2019/03/my-organized-office-part-2/
I love the layout of your office/classroom/art space! I am wondering what type of cabinets you used? I’d like to put in something similar in my office/art space.
Thank you Jackie! They were actually made custom when we built our house. A craftsman style. :)