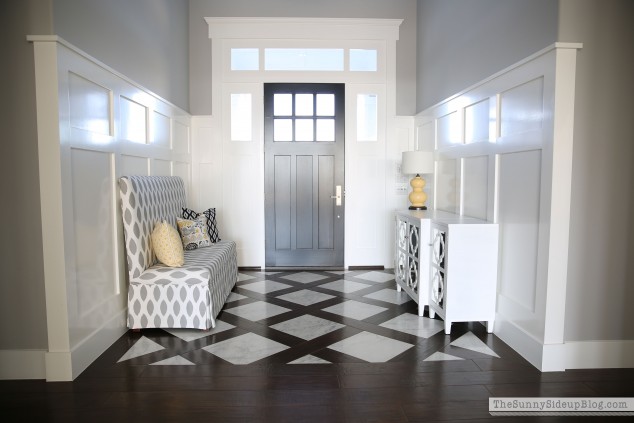
Ok. I have to thank you all for your sweet comments/advice when I shared my front entry bench dilemma with you earlier this week! The bench is so fun there, but I think I’ve decided to leave it in the formal dining room (for now anyway!) and look for a new bench for the entry. Since I started talking front entry with you all I thought I’d share another room in our house that is one of my many decorating projects for 2015 – our formal living room! Makes me kind of laugh whenever I think about this space because the first thing I told our architect when we were sitting down to design our house was that I didn’t want a formal living or dining room. Rooms that don’t get used as much and just sit and take up space.
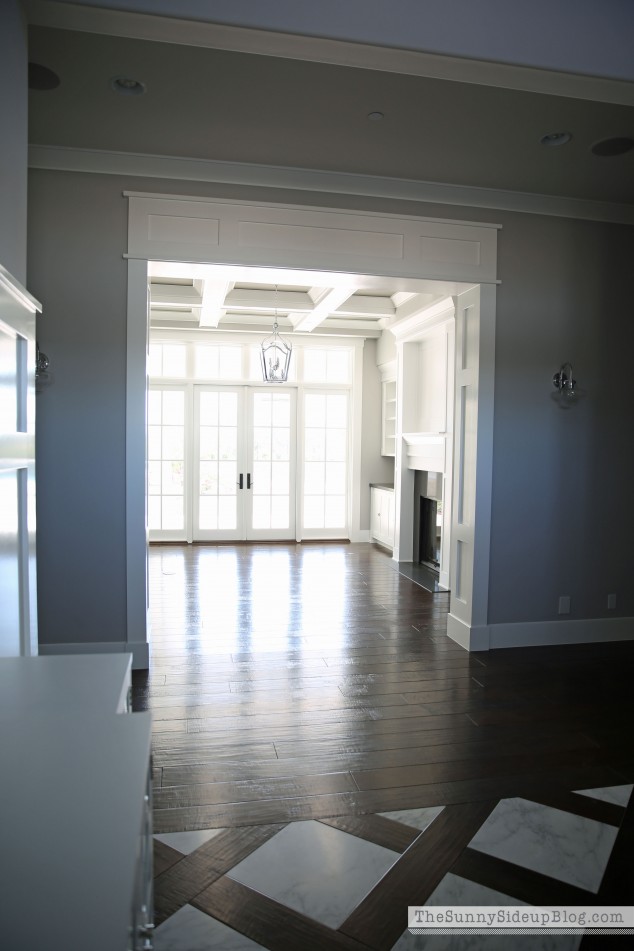
And yet that’s exactly what I have now. :) My husband really wanted the formal dining room so we compromised by him getting the space and me getting free reign to decorate it as UN-formal as I wanted. :) The formal living room came to be because for a while in our plans when you walked in the front door you were staring at the dining room. Neither of us loved that idea. I really wanted to walk in the front door and see out into our yard and pool so we ended up putting in a formal living room to look pretty when you walk in. Sort of an extension of the entry. I LOVE this room now (I had so much fun designing it!) and I think we actually will use it more than I thought we would once we get furniture. It has been sitting empty for a year. :) But that’s about to change!
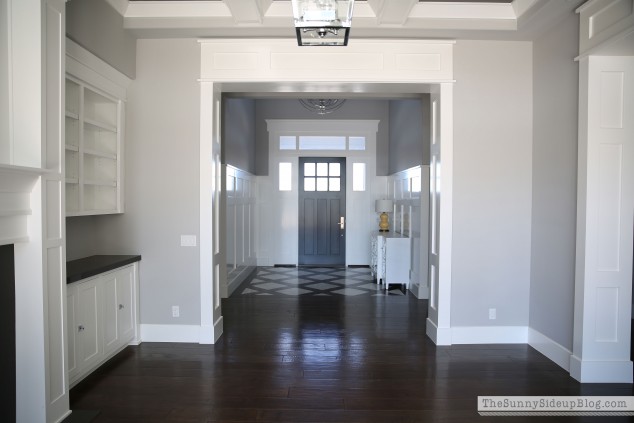
Here is a picture from the formal living room looking at our front door just to show you where this room is located.
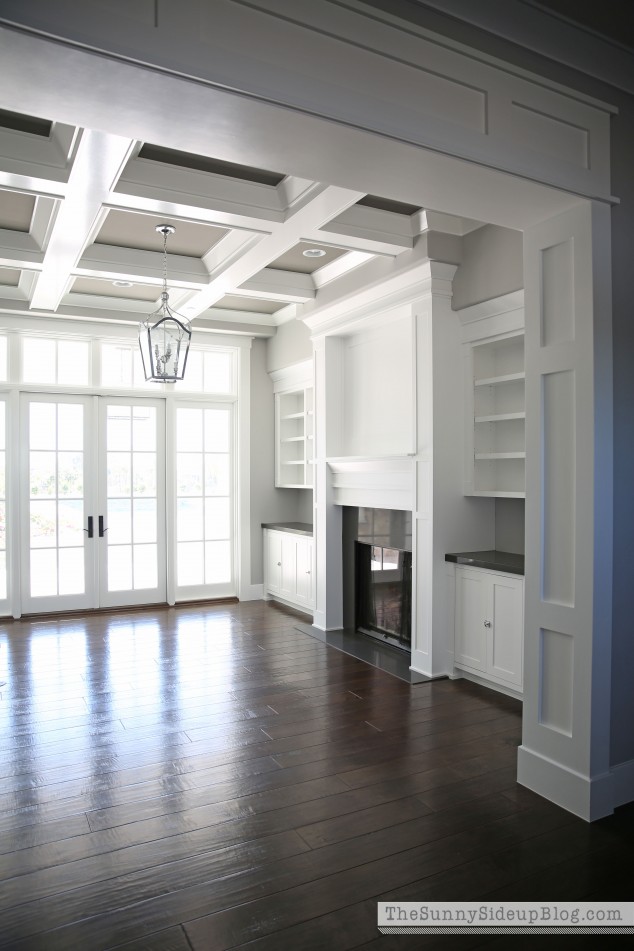
I’m not a very dressy or formal person but this room ended up being a tad on the elegant side because I’m so obsessed with molding! I went a little crazy in here. :)
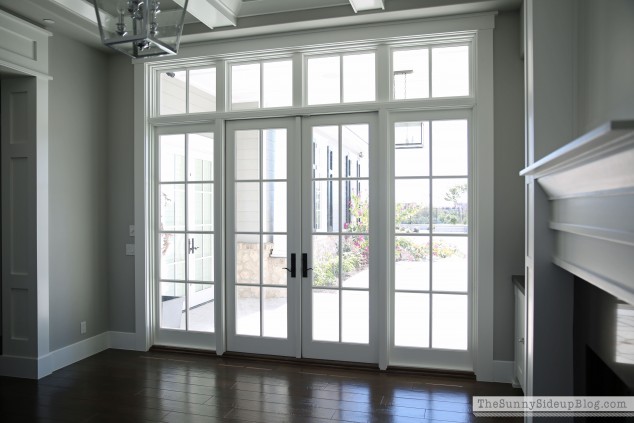
I’ve been in love with this style of french doors my whole life so it feels like a dream to walk into my house and see them every day. They flood this room with so much light! It is such a bright, sunny room. Makes it a bit tricky to photograph though.
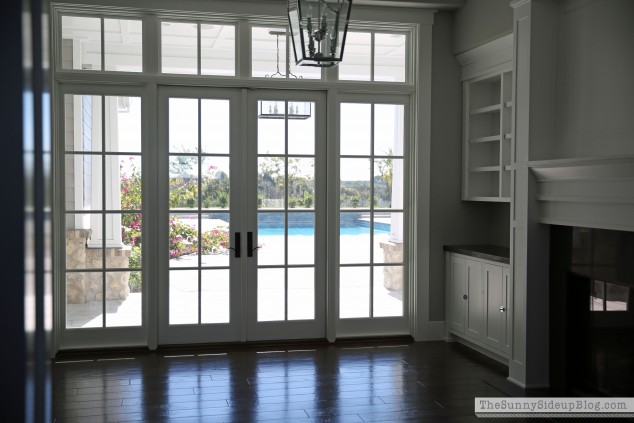
I made the room darker in this picture above so you can see the view of the yard that you see when you walk in. Ignore the crazy overgrown plant all over our pavers. It just got a trim last week but that was after I took these pictures. :)
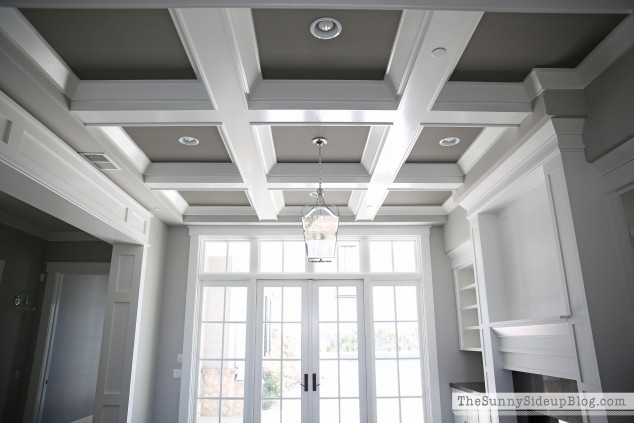
My very favorite part about this room is the ceiling! I love traditional coffered ceilings but I don’t like a lot of curves so I kept everything really clean with simple straight lines. I had to draw and explain this ceiling countless times because everyone I was working with kept trying to make it a lot more fancy than I wanted. So happy with how it turned out! I decided to use a darker grey paint on the ceiling to set off all the white and then I liked it so much I wondered if I should have done that in the kitchen too. Maybe someday..
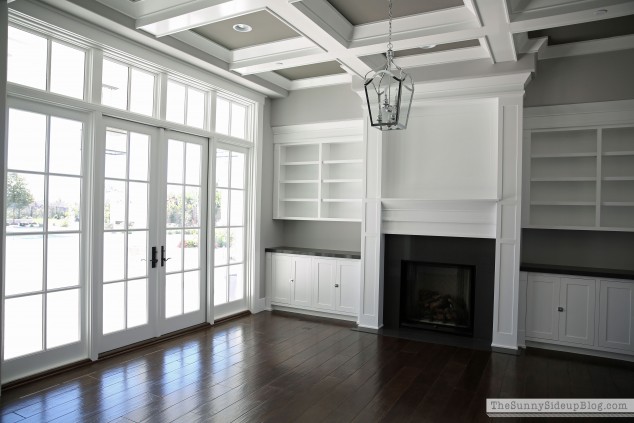
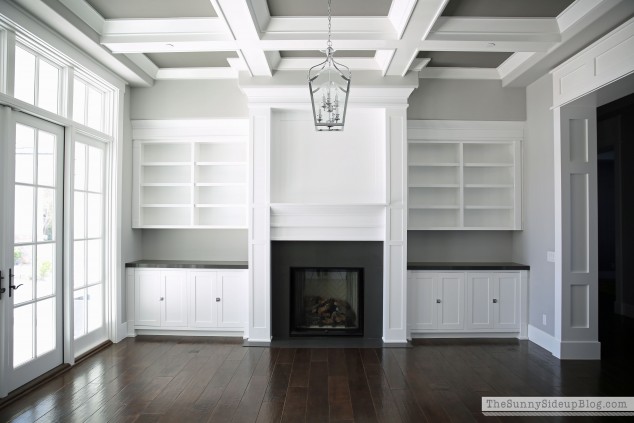
These built-ins were something I added after our plans were finished. I had to take space out of my pantry to get them (pantry and kitchen are on the other side of this wall) but so worth it! I can’t wait to style the shelves and mantel. But I need a couch and a few other things first. :)
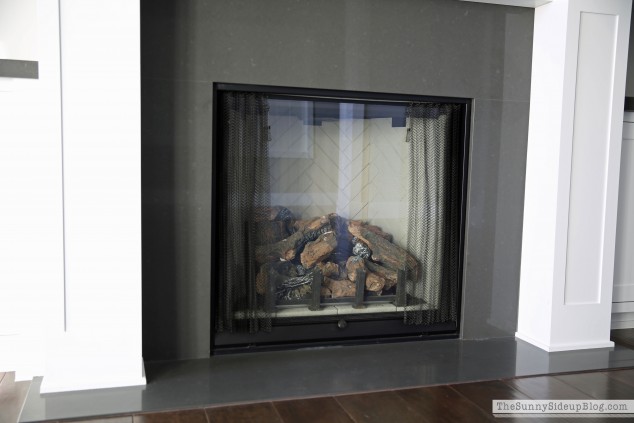
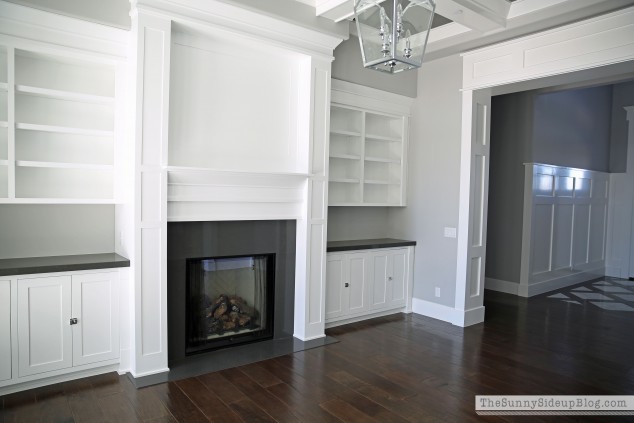
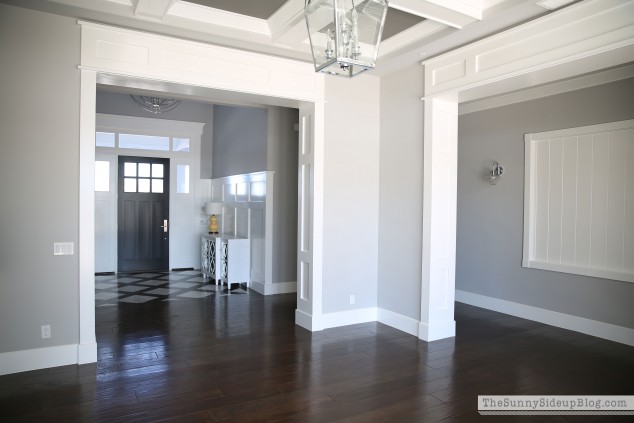
Touring you around the room with these pictures…
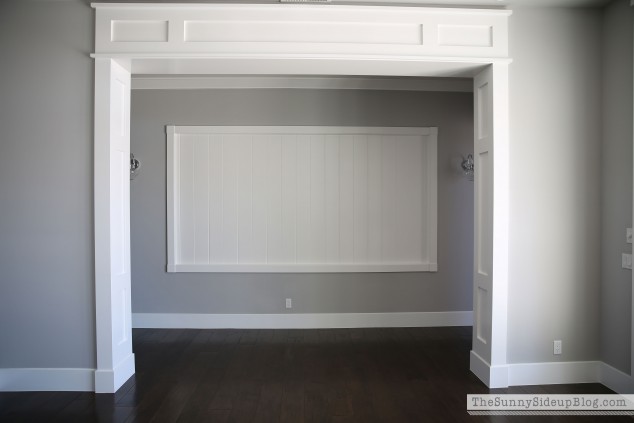
This opening was originally a wall but I told my architect to open it up because I didn’t want a dark long hallway on the other side of this room. Then I decided to add this fun planked inset in the wall as a background for a gallery wall or something fun.
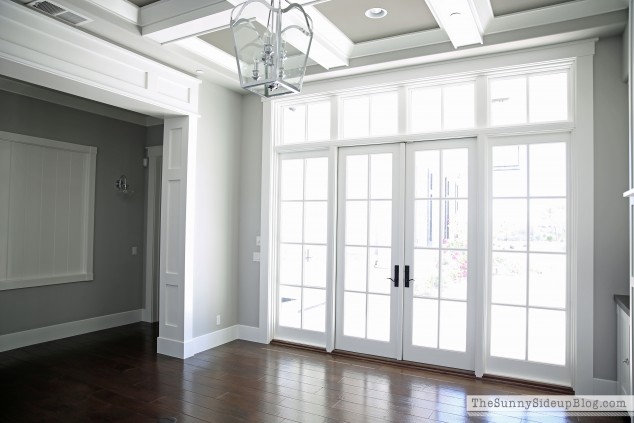
This room is such a blank slate and I can’t wait to decorate it this year! I’m kind of a slow decorator. Have you noticed? :) I like to take my time and last year I just wanted to focus on our family room and main living spaces. I really like to buy things for my home that either mean something to me or that I’m just crazy in love with so my spaces are coming together s-l-o-w-l-y. I’m ok with that. My main goal when this house is finally furnished is for everything to just feel like US. Even if that means it takes longer to get there.
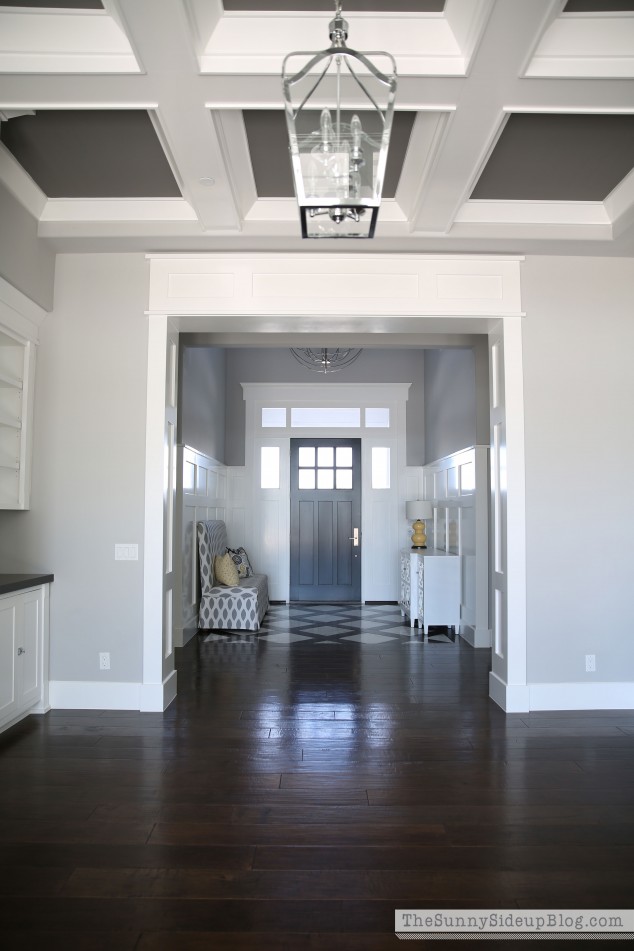
Sometimes my slow decorating drives my husband crazy. He’s ready to just get furniture already and be done with it! Ha! That’s the difference between us. I WANT the decorating to never end. It’s fun. :)
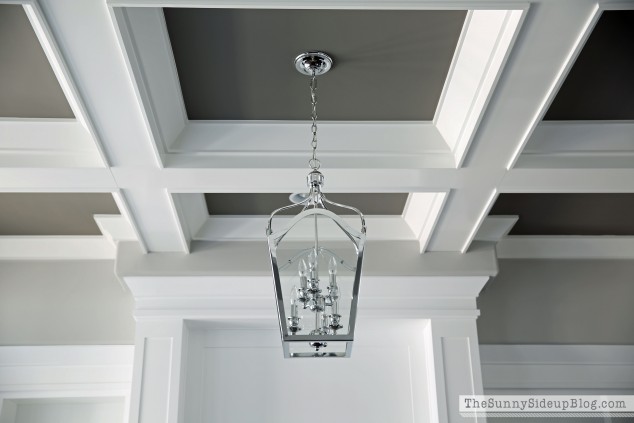
I called my decorator/friend and we had a meeting last week and I told her exactly what I’m envisioning for this space. I hired her to help me move this process along! My husband loves that about her. I always know what I want but tend to take 3 weeks to make a final decision before I purchase anything. :) So I am currently hunting for couch options and she is hunting for chair/coffee table/rug options and hopefully I will be on my way to furnishing this room soon. I will share all the details as they unfold of course!
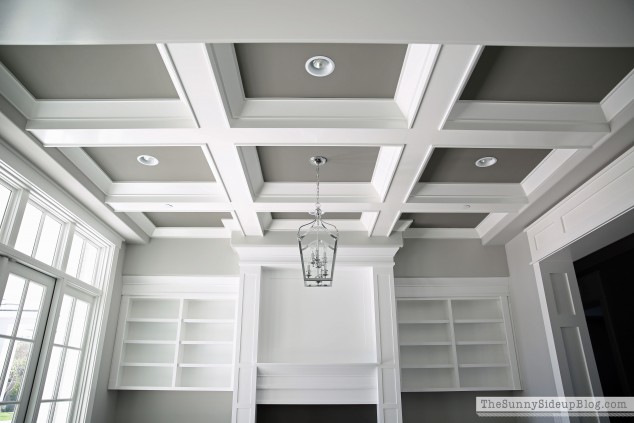
I know I didn’t share any room details/sources for this room in this post so I will add that later! I had a minute this morning and wanted to get this post up before my kids get home from school. Ask any questions in the comments and I will update things tonight! As soon as we are done with the kids’ Valentine boxes and cards. Oh my word. You should see our craft room right now! It looks like a red and pink tissue paper bomb went off. An extremely messy bomb.
But a happy one.
:)


So much wonderful, natural light in that room! It really makes the white trim shine, which is dreamy on it’s own. I can’t wait to see what you end up doing in the room.
Thank you April! I know. LOTS of light! It’s a happy space. :) Thanks again for your sweet comment! I’m thrilled you like it! xo
OMG…the ceiling is gorgeous. Love the paint color as well.
Thanks Lauren! :) xo
Your formal living room is stunning!!! I love the ceiling and the built ins. Decorating it will be so much fun. I was looking at the HGTV living room and there are a lot of similarities. I love the way they designed that house. I can’t wait to see your ideas come to life, I’m sure it will be beautiful. I think I have an idea about which way you will go. Time will tell. Enjoy!! :)
Thank you Cathy! I know! That HGTV home had quite a few similarities. It’s so beautiful! You could probably just decorate this room for me at this point you know me so well. :) Come over! xo
Erin, I am TOTALLY IN LOVE with your home. It is so beautiful! This is my favorite kind of posts by far. I have a question for you: would it be possible for you to write about how you decorate bedrooms? I know that these are private spaces, but I’d love to get at least a peek! :) to get inspiration to decorate my own. Also, since apparently this is my letter to Santa, can you show us how you organize your closet? I actually discovered your blog due to your closet makeover post at your previous house.
Hey, a girl can dream, right?
Congratulations on a beautiful house and a fantastic blog!
What a sweet thing to say Ximena! Thank you! I will definitely share bedrooms at some point. I’ve almost finished decorating the girls’ rooms. My bedroom is empty aside from my bed but I’m working on that this year too so I will share it along the way. And my closet! Yes! That’s a post to come as well. :) I will give you what you want for Christmas! Ha! ;) It just might take me a while. :) Thanks again cutie! Your comment made my day. xo
So I was skipping between blogs and Pinterest tonight (okay, every night) and saw this living room that looks like it would transition to a pool patio just perfectly. :) http://www.casabellahomefurnishings.com/the-salt-marsh-road-project/ Happy decorating!
Oh so fun Kelsey! Off to check that out! Thanks! :) xo
I love it!!! What I would give for empty space in our house. Enjoy the process. I am sure it will be lovely.
Thanks JC! I felt that same way for a LONG time! Our previous houses were so tight. Empty space is definitely a treasure. Thanks for the sweet comment and enjoy your weekend! xo
So pretty! Love all of that light too….I know that can be really hard to photograph. The molding and the ceiling are just gorgeous.
I actually love a formal, elegant living room but I love formal spaces in general (and beautiful crystal chandeliers, gilded mirrors, etc.) ; in my previous home, I used to love to read and tap naps in it next to the fireplace. I didn’t want a t.v. in there though. Our family room had the triple French doors looking over the pond; when the breezes came through the room, it was divine so I know how nice it is to have such a pretty room with a view.
Can’t wait to see what you choose. Thanks for showing us all the spaces. I am sure it will look great!
Thank you! Oh your previous house sounds so dreamy! I hope this room will be a good space for naps too. :) xo
Which gas logs did you get? Is it ever cool enough there to use them? I love houses where you can look in the front door and see thru to the back! It’s one of my favorite things! Your French doors are fabulous! Can’t wait to see this all come togethet. I’m with Kenny (sorry)
It’s ok Angela! Most people are with Kenny! Ha! :) I can’t even remember which gas logs we chose – it does get cool enough SOME evenings to turn on the fireplace. Not as much as I’d like! Happy Valentines Day to all of your sweet Valentines! xo
Erin your house is amazing. Thanks for opening it up to us. All I can say is “wow”! Your house deserves to be featured in a magazine.
You are too kind Bonnie! I don’t know about that but thank you so much for the compliment! You made my day. :) xo
Oooh, can’t wait to see what you do with the room! I adore the French doors showing off the backyard. You are one smart cookie. Taking your time is good, but I might be a little more like your hubby, I would love to see the finished room sooner rather than later. All in good time, I know. Personally, I wouldn’t have a clue as to what to do when decorating. I am not one of those people who can envision something. My brain simply doesn’t work that way, so when you explain how you envisioned your ceiling…I couldn’t do that! My hat’s off to you. Oh and can I just say, I am a tad envious that you have that wonderful craft room? Lucky duck! Have a lovely weekend, Erin!
Thank you Jeanne! That craft room is haunting me right now because it’s so messy! :) Enjoy your weekend! xo
Oh Erin — it’s such a beautiful space and I’m sure you will make it even more beautiful! Took me 2 years to decide on a new couch recently, so I know what you mean about taking your time! :) Have a fun weekend and Valentine’s Day!
Thank you Janet! YEA you get it! :) Big decisions like couches and chairs and tables are hard for me! Proud of you that you finally got your couch! :) xo
Simply gorgeous!! I can’t wait to see how you decorate this room. Do you plan on sharing pictures/ideas on how you decorated your girls rooms? My daughter is the same age and I need to redo her bedroom and I know you will do something fabulous :)
Thank you Mindy! So sweet of you to say. Yes! I will share my girls’ rooms at some point for sure. They are still a work in progress. :)
Erin….I LOVE this room! Your entire home is so beautiful. If I lived in your home, I would walk around all day pinching myself ands I would never want to leave :) You have thought of EVERY detail! I can not wait to see what you have in store for this room. I know it is going to look amazing!
Joy
Oh my word you are sweet Joy. Thank you! I have to admit that I really DO pinch myself. Quite often. :) So happy you like this space! Thanks again cutie! xo
I have been waiting patiently for you to post this room! I was so excited to see the title of this post! The room is awesome! And it’s going to look so great with furniture and you’re special touches. Have fun! Can’t wait to see it!
The grey paint on the ceiling looks fantastic! And I know what you mean about the french doors. I love them too!
YEA! So happy you like it all Courtney! :) xo
I am absolutely IN LOVE with this room!!! It’s gorgeous unfurnished I can’t wait to see it complete, it’s going to be stunning! Personally loving the built ins and that beautiful ceiling :-)
Thank you so much Aria! Those are my favorites too. :) xo
Hi Erin,
My husband and I are in the beginning stages of building our house and I have to ask what kind of material you chose for your front door? Our climates couldn’t be more different. Our winters get very cold with lots of snow but I really like the looks of fiberglass entry way doors over steel. Would you mind telling what kind you chose and how it is working for you?
Thanks,
Stacey
Hi Stacey! Our door is real wood! I’m not sure what kind – I can find out! Working great but like you know – we have mild, warm weather all year and it’s completely covered and protected by my porch so no elements are interfering. Hope that helps! Good luck with your build! So exciting! xo
And with this I’m again confused as to the layout of your home! I thought when you walked in and through that corridor there was a wall (which was the other side of the wall of the room off your kitchen with the fireplace). So now I’ll have to think on where it all sits again. Any chance you’ll just share the layout with us… the simple version of the blueprint?
I think I’d get lost in your house! HA! It’s beautiful though!
Oh no Jennifer! So sorry it’s confusing! It’s really such a simple floor plan if you could just come over. :) I’ll have to make it easier to understand at some point! xo
Oh, Erin. Stunning formal living room. I have a question are your walls textured? They look so smooth. If they are textured what kind of textured are they? And if not did your painter just paint over the sheetrock? Would love to create that same look in our house if possible. Thanks so much for sharing.
Hi Summer! You are so sweet. Thank you! So happy you like this room! The walls are textured but just BARELY. They are mostly smooth with a small amount of texture. I wish I could tell you what kind of texture it is but I have no idea! I told my painter I wanted smooth walls and he recommended a texture that was pretty much smooth so I trusted him! I’m no help at all with this am I? :) They basically look smooth so if you want to get the look I’d just paint over the sheetrock!
please tell, what are the colors you painted. love the coffered ceiling. i would appreciate this
thank you
Thank you Ellen! The grey throughout most of our house is called “Seattle” by Frazee. The ceiling in that room is one shade darker on the color chart. I think it’s called Elf? One shade darker than Seattle! :)
Love it all!! What color is the grey?
Thank you! It’s “Seattle” by Frazee. :)
Your house is amazing!!! What is the paint color of your trim??
Thanks!
Thank you Kate! It’s “Arothane white” 001 by Frazee. :)
Love. Love. Love everything! Please tell me the other colors you used for paint besides Seattle” by Frazee. Also, Is the backsplash in the kitchen Carrara marble subway tiles? I look at the pictures and it brings such peace and sunshine!! Thank you for your time.
Thank you so much Renee! Yes! Carrara marble subway tiles. :) Here are all of the paint colors I’ve shared so far!
https://www.thesunnysideupblog.com/2016/04/favorite-gray-paint-paint-colors-throughout-house/
Erin,
Such a lovely home throughout. I see several different ceiling heights. Are they mostly 9 or 10 foot ceilings throughout? In the kitchen, I see the cabinets going to the ceiling (and then the tray ceiling for the coffer area), again, are they 9 feet there? Thank you! Merry Christmas!
Thank you so much Natalia! Yes! Lots of different ceiling heights. Mostly 10 foot ceilings and also 11 (the only 9 foot ceiling is our upstairs hallway.) The kitchen is 10 feet to the coffered ceiling – 11 feet inside the squares. I hope that’s helpful! Merry Christmas to you and your family! xo
How big is the room with the decorative ceiling? We are building a house that starts in a few weeks and were looking to do something like this in our two story great room!
I love everything about this room . I’m sure you’ll finish it perfectly. Thank you for sharing your home and ideas .
Thank you so much Ellie! This was an old post so I have lots of posts with it finished and decorated different ways. :) Just type “formal living room” in the search bar if you’re interested. Thanks for stopping by!