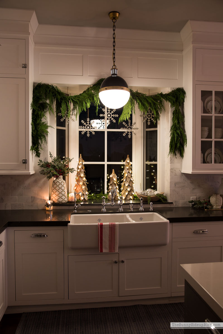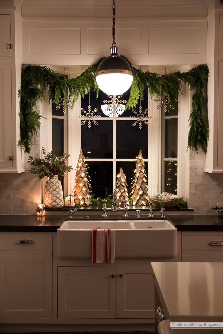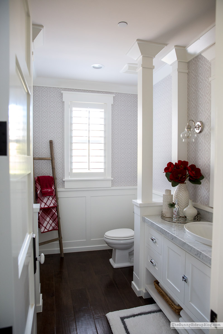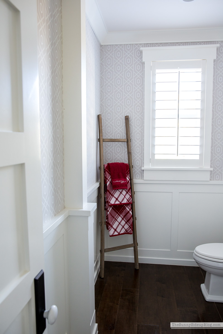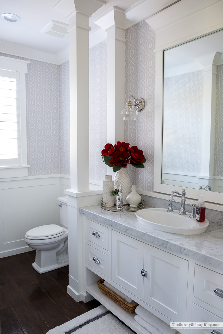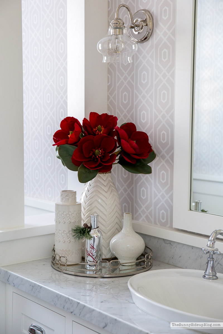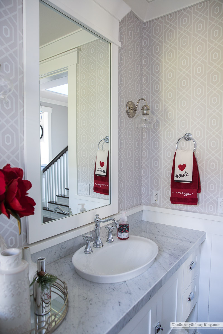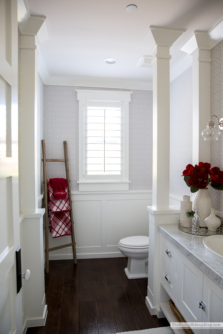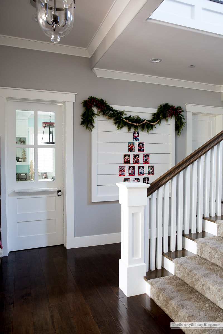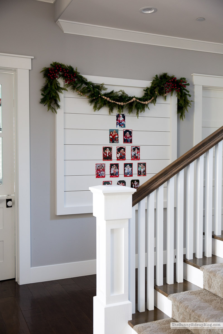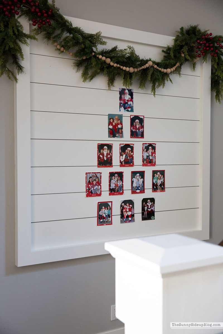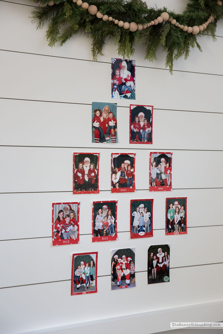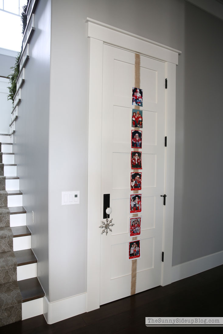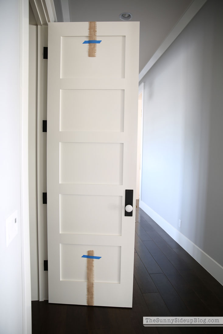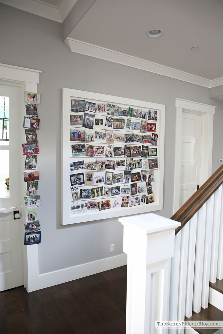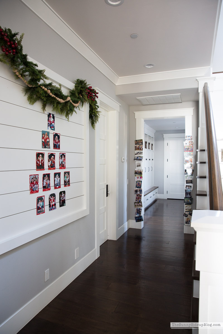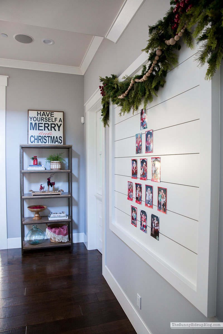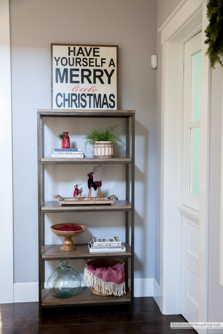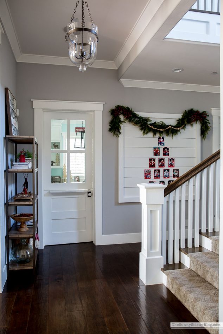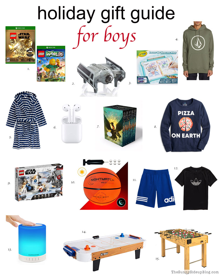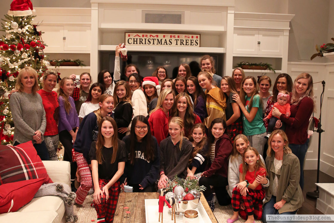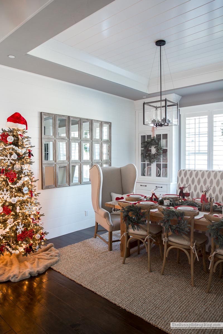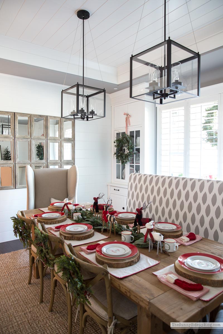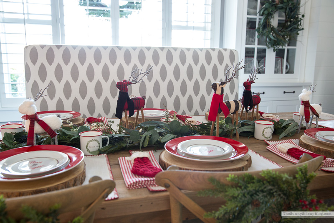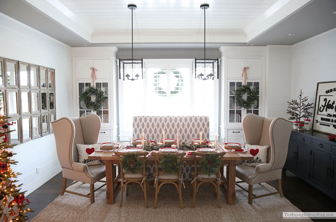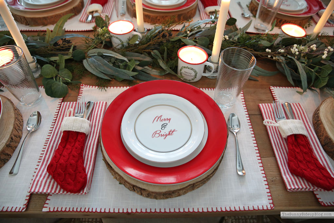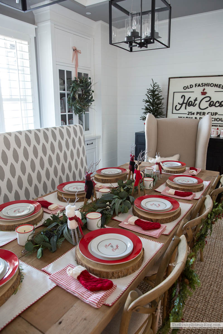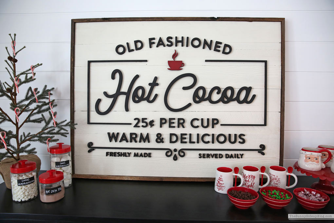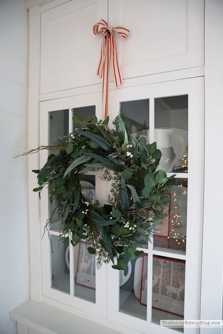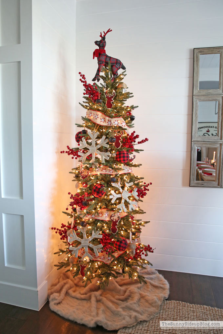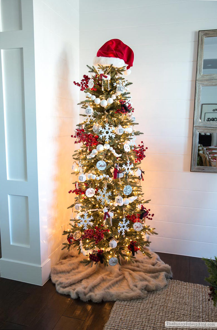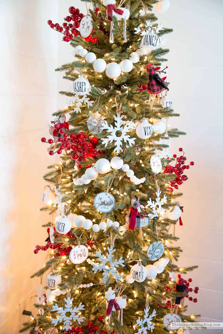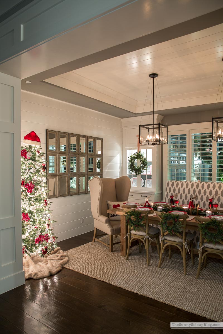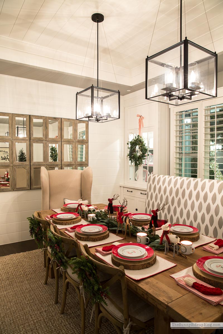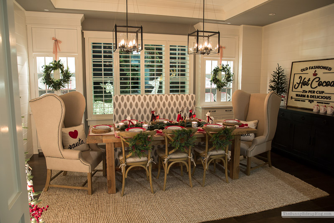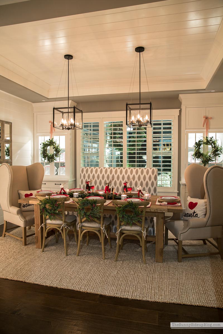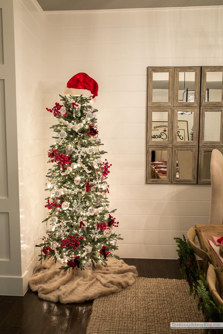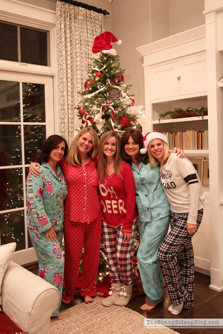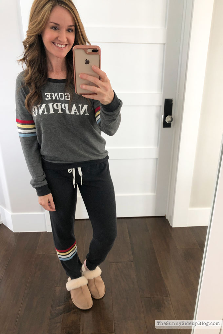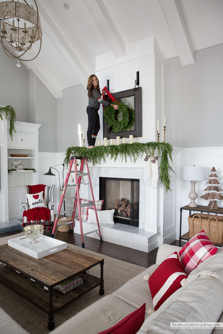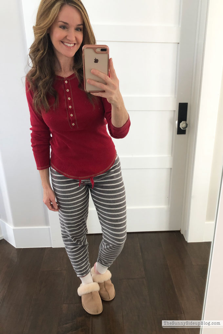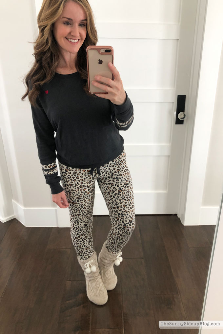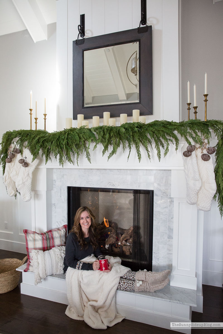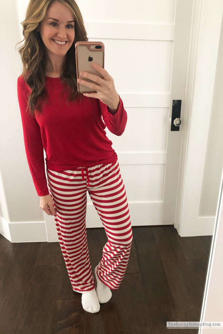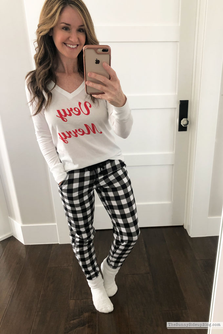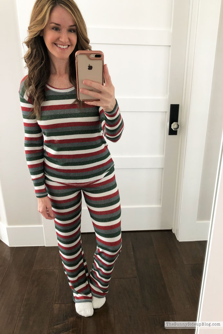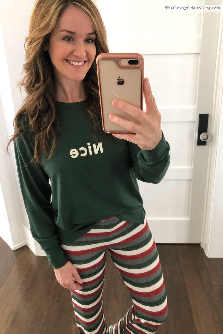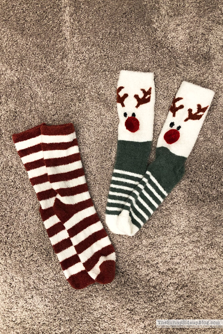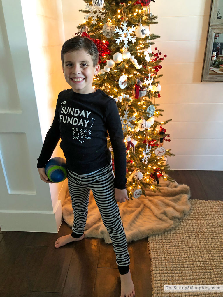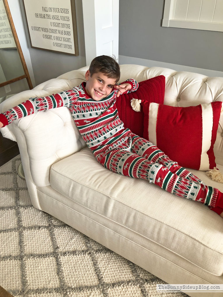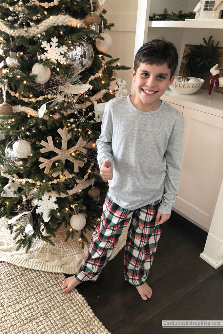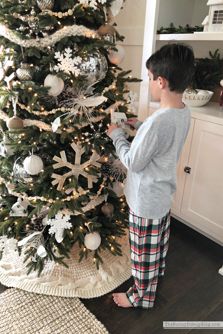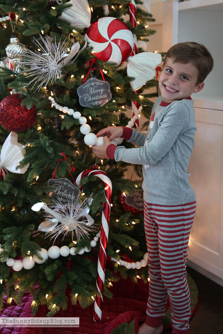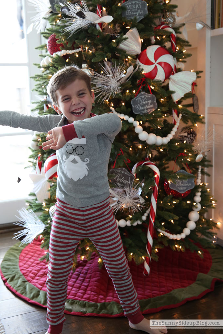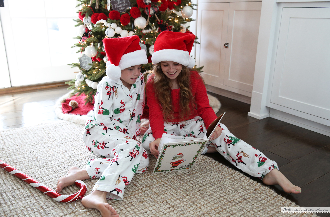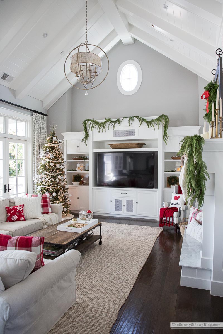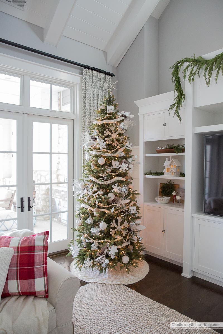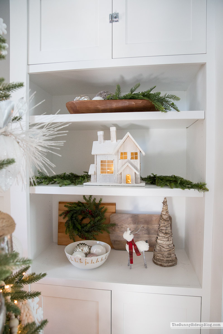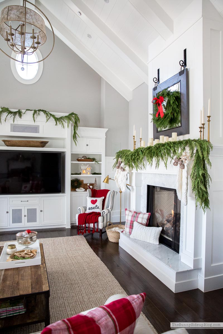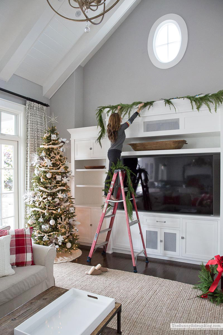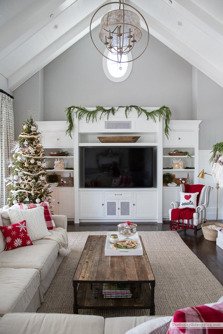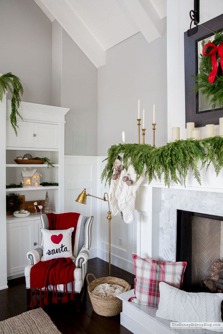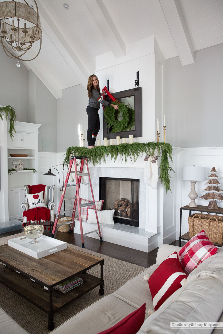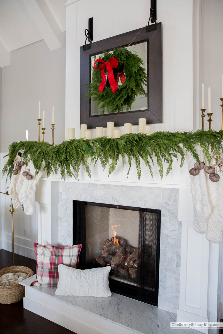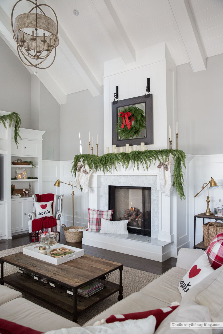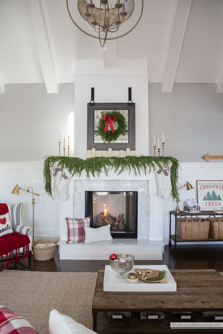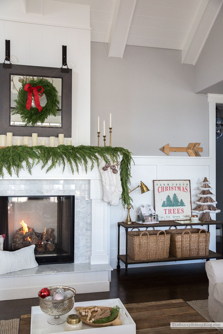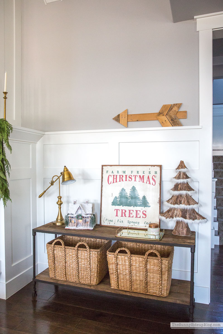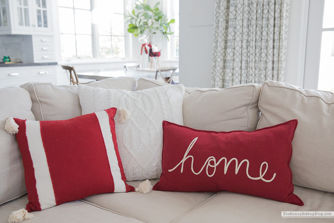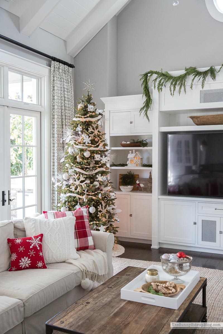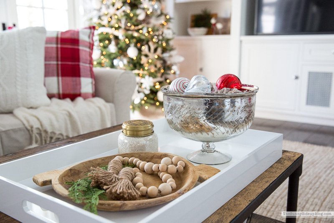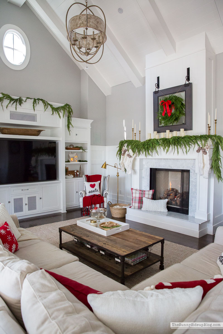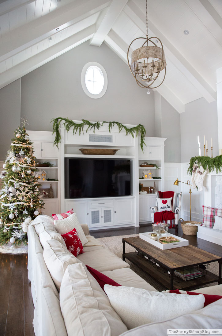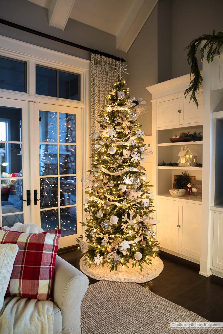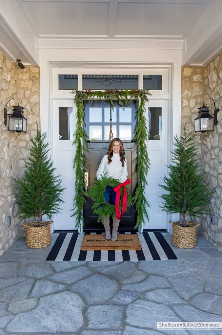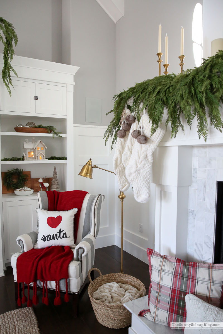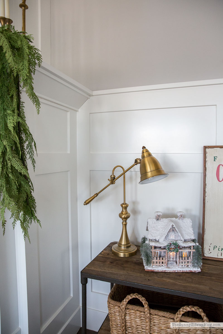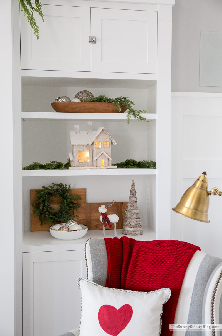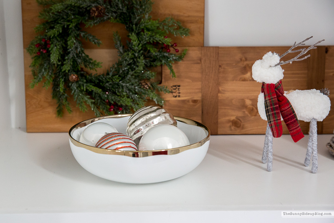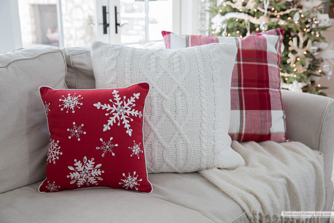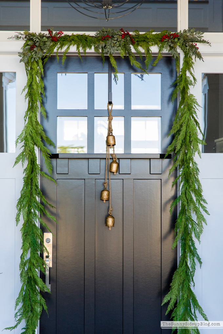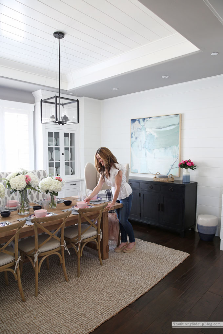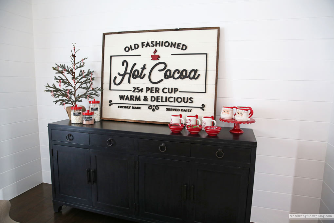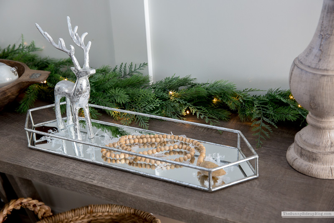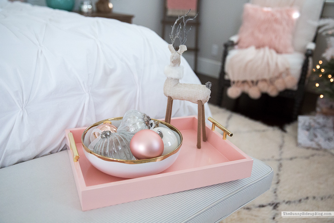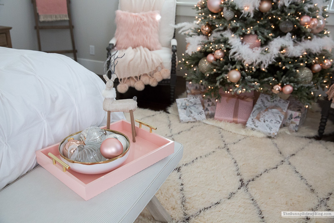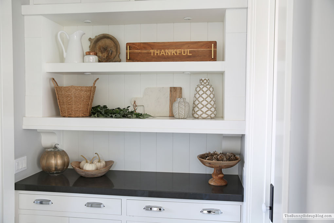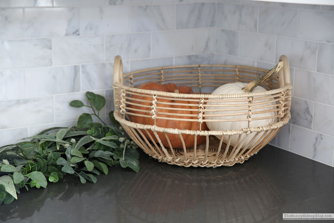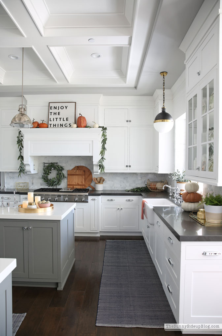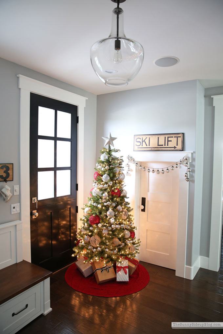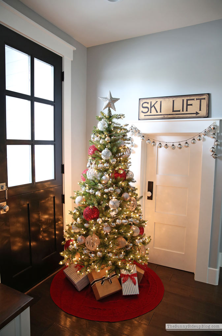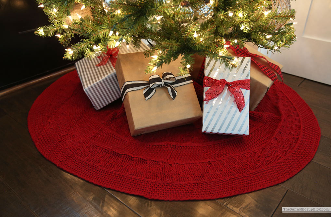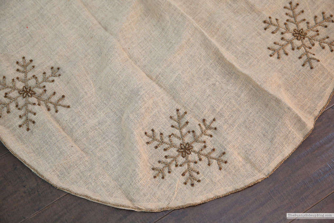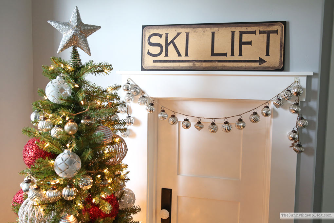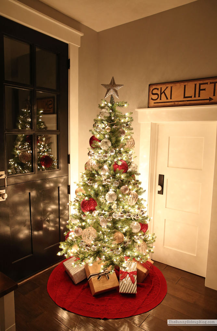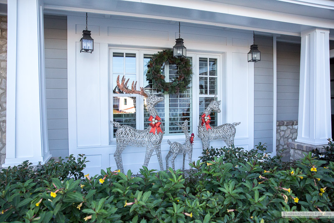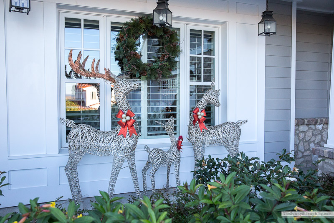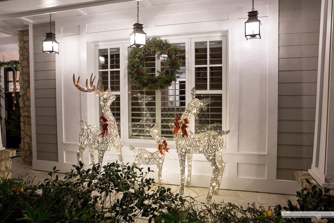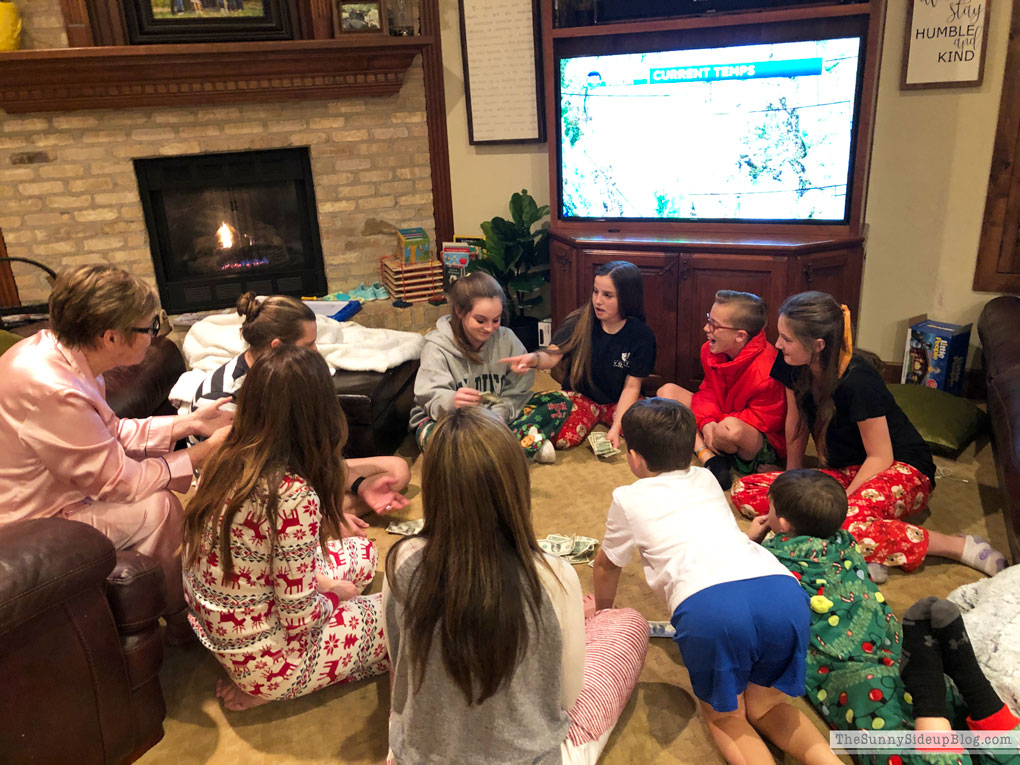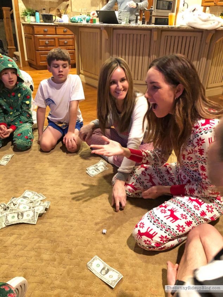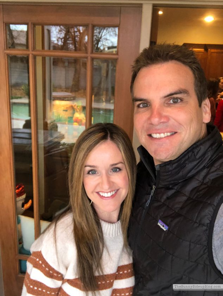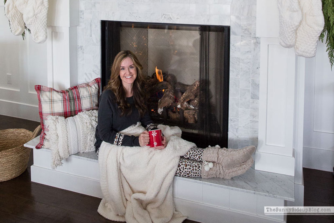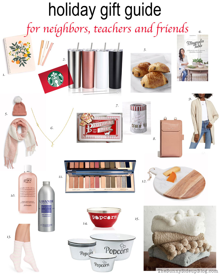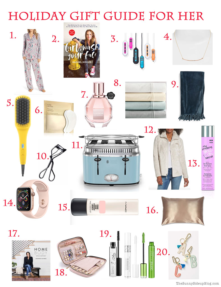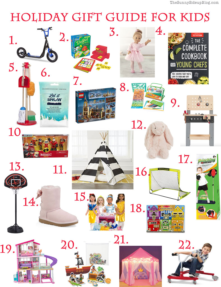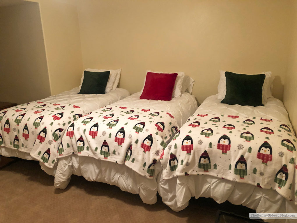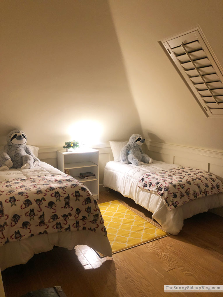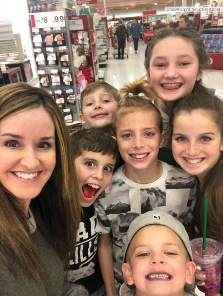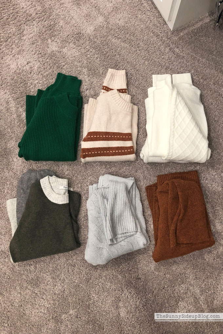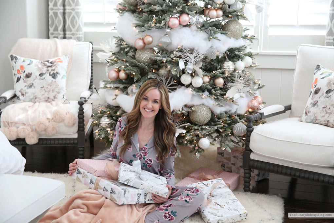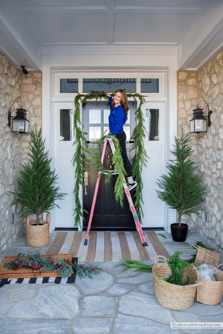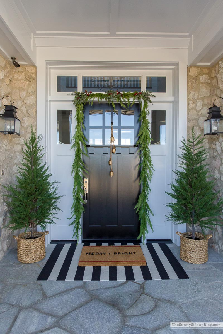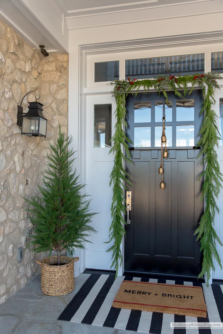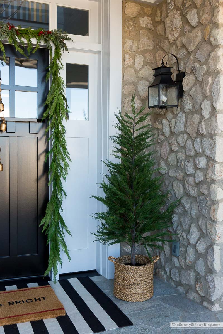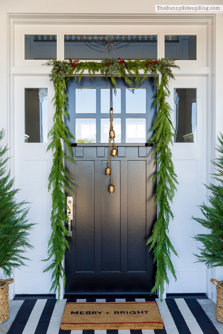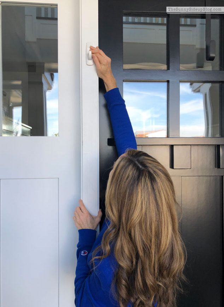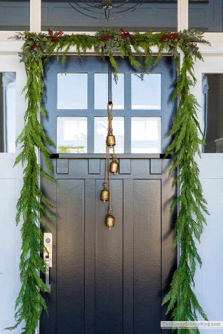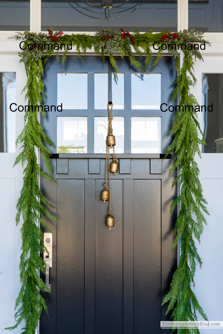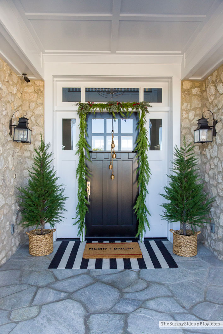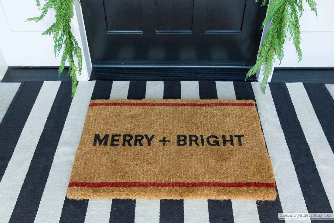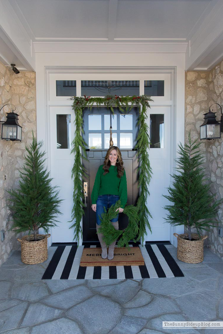Thanksgiving week! So much fun. I hope you’re all as excited as I am about spending time with loved ones and pulling out the stretchy pants. :) Today I’m sharing my gift guide for GILRS! My girls are now teens (prayers are appreciated) so a lot of these gifts are things they love/want and are great for 11-17 year olds. I also included a few cute things for younger girls that El and Ad would have been obsessed with! Last year I put together a fun gift guide that included a lot of things for kids of all ages so I’ll add that at the end of the post too if you’re looking for more ideas. Fun gifts for boys and men are coming soon! Along with lots of Christmas decor. :)
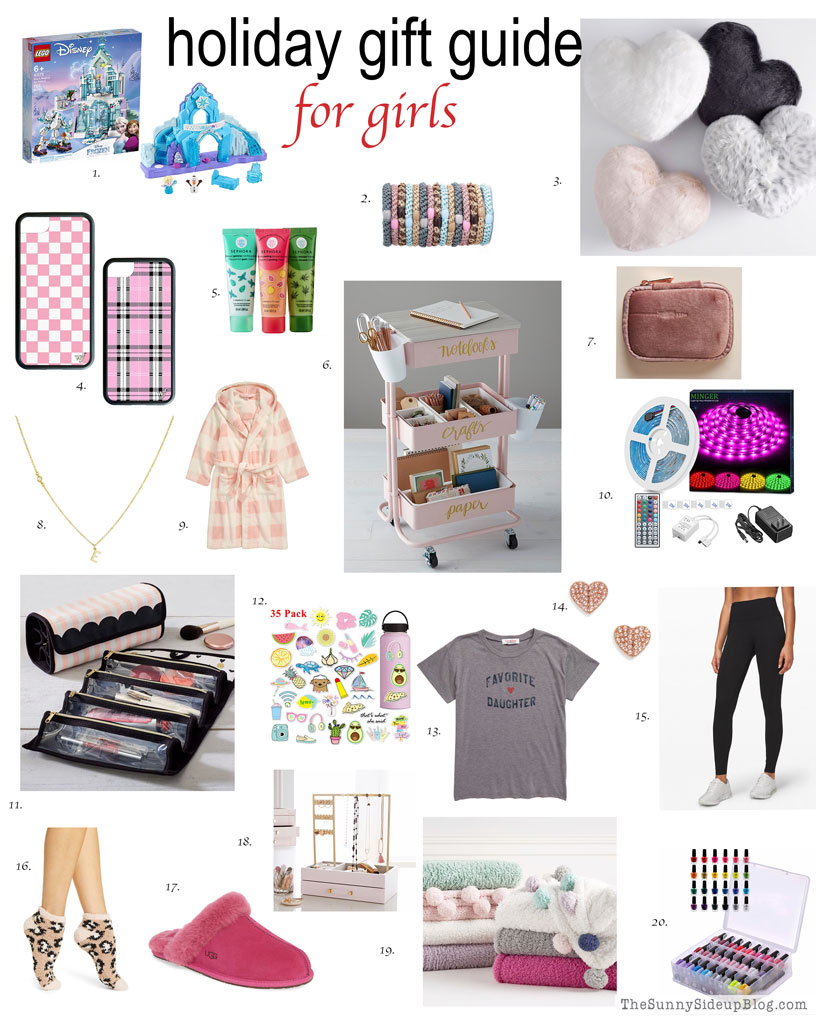
1- Elsa’s Magical Ice Palace and Elsa’s Ice Palace – Are these not the cutest for little girls!? With Frozen 2 out Elsa’s Ice Palace would make any little one smile Christmas morning. :) Have you all seen it yet? We took the kids on Saturday and they loved it! Personally I didn’t think it was as good as the first Frozen, but it’s always hard to beat the original. My kids all 3 liked it better than the first one though so what do I know. ;)
2- Grab & Go Ponytail Holders – My girls’ favorite ponytail holders! I love putting a new set in their stockings each year. They come in so many different colors and I use and love them too! My girls and I have thick hair and these are the best we’ve found for really holding your hair without pulling.
3- Faux Fur Heart Pillow – So cute for any girls’ bed!
4 – Wildflower iPhone Case – These Wildflower phone cases are all the rage with my girls and their friends right now!
5 – Facial Mask Set – Anything to do with skin care is a great gift for tweens/teens and I know my girls will love these facial masks!
6 – 3 Tier Rolling Cart – K is this not the cutest rolling cart!? It doesn’t come with the pretty gold lettering, but in a way that’s nice because you can label it exactly how you want. It can be used in so many different ways! Especially perfect for crafts. I wish I would have had this to roll into our kitchen when my girls were little!
7 – Vixen Earbud Case – My oldest is rarely seen without her earbuds in so no doubt this cute case will be a hit. I’m hoping it encourages her to put them away every now and again and join us in the land of the living. ;)
8 – Initial Pendant Necklace – I have this exact necklace and love it! I always include initial pendants on gift guides because people love them and it’s so fun to give something that is personalized.
9 – Hooded Fleece Robe – I’ve shared Kole’s obsession with this robe before. Hands down his most beloved item!
10 – LED Stripe Lights – Ellie wants these lights for her room for Christmas. I’m not so sure about them but.. “all my friends have them mom! They’re so cool!” So we’ll see. ;)
11 – Toiletry Case – This is so cute for travel! I love all of the separate compartments. Compartments make me so happy. :)
12 – Sticker Pack For Water Bottle – These are so much fun. Addison loves having her beloved Hydro Flask decked with stickers to take to school every day!
13 – Favorite Daughter Tee – Cutest tee. Especially if you just have one daughter. ;)
14 – Mini Heart Earrings – Addison just got her ears pieced a few months ago so earrings are going to be a hit this year! I love this cute heart set.
15 – LuLuLemon Align Pant 28″ – Ellie and all of her teen-age friends who dance are obsessed with these leggings! It’s all they wear to school every day. Leggings and a hoodie. I resisted for the longest time because of the price and then finally broke down and got me a pair and AHHH! Seriously the most SLIMMING leggings I’ve ever worn. My butt has never looked better. ;) Splurge on a pair for yourself if you haven’t tried them! Before you get a pair for your teen. ;)
16 – Butter Socks – You can never go wrong with butter socks! My girls and I live in them this time of year.
17 – Ugg Slippers – Same with Ugg slippers. I love these in the pink for girls!
18 – Jewelry Display Stand – I love this jewelry display stand for necklaces and earrings! The gold and pink combo is perfection.
19 – Cozy Pom Throw – Cutest cozy pom throws. Perfect for a girls bedroom for decor and snuggling!
20 – 24 Color Nail Polish – Clear Nail Polish Organizer – My girls are constantly painting their nails! Excited to get them some fun new colors and an organizer to hold them all!
I hope these gift ideas were helpful if you’re buying for any girls this year! Below is my KIDS gift guide from last year. :)
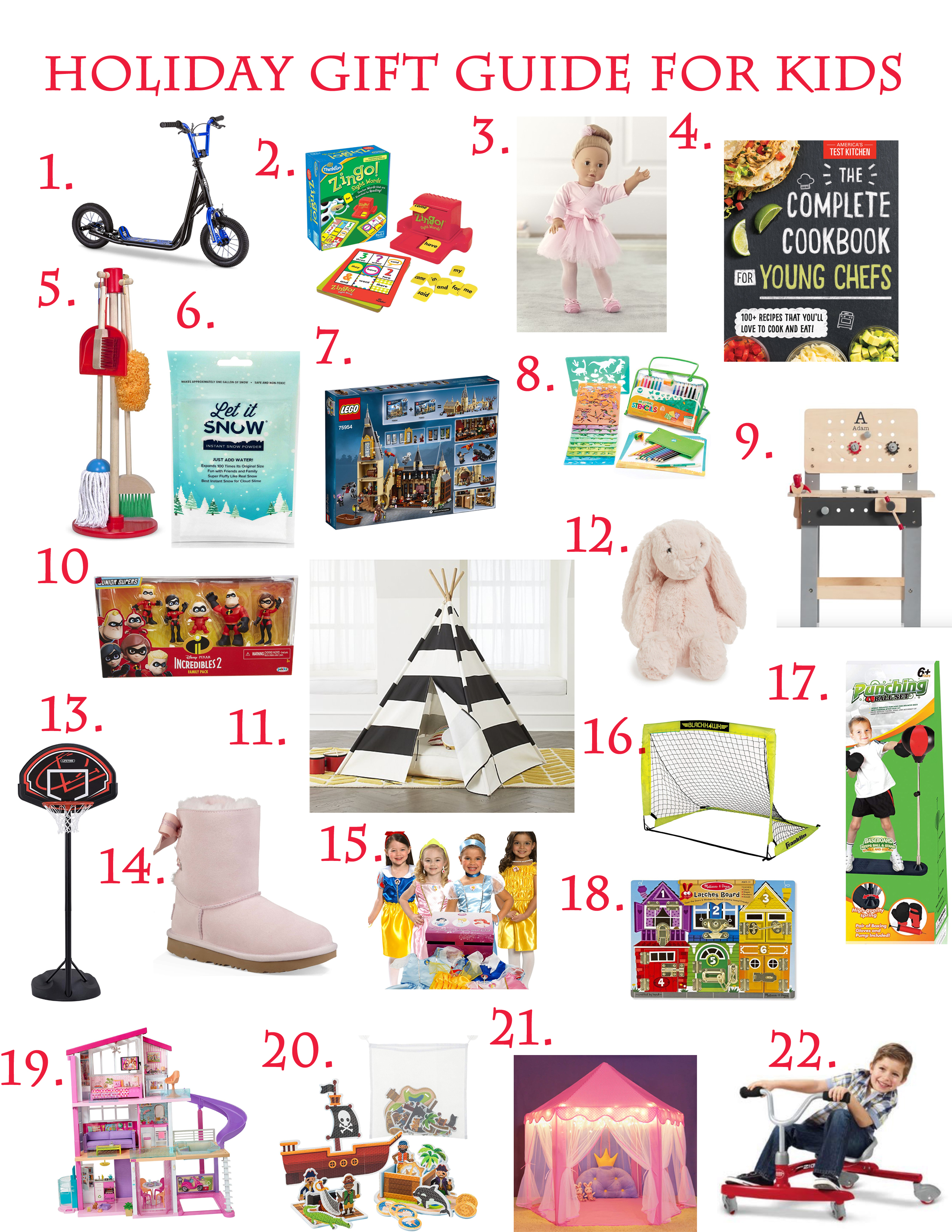
1 – Mongoose Expo Scooter 12″ Wheels – Since Kole doesn’t read this blog I think I’m ok mentioning that mom bought these fun scooters for him and his cousins this year! They have absolutely loved their Razor Scooters and ride them all the time so she thought this would make a fun upgrade. Sure to be a hit! I still remember the Christmas me and my sister and our neighborhood friends all got pink scooters. One of our favorite Christmas mornings we always talk about!
2 – Zingo – Kole’s all time favorite game when he was a couple of years younger. If only I had a dollar for all the times I’ve played it with him! I could afford a lot of Zingo games. ;)
3 – PB Kids Dolls (on sale!) – PB Kid dolls are too much fun. So life like and you can brush/style their hair. I miss buying dolls! If my niece was a few years older I would buy this Special Edition Equestrian Doll so fast! And the horse and stable. Maybe I want these for myself for Christmas. I’m not even kidding about that. Ha..
4 – The Complete Cookbook for Young Chefs – This looks so cute for kids who are interested in learning to cook! I got it for Addison this year (she knows to stay away from this post!). The recipes look simple so maybe her mom can also learn a thing or two. ;)
5 – Let’s Play House (Dust Sweep Mop) Pretend Play Set – All three of my kids LOVED to pretend to clean with me when they were little! They always cleaned along side of me and I honestly think it helped teach them some basic housekeeping skills and how to pitch in and help at a young age. Our little pretend broom and mop were favorites and we still have them today!
6 – Let it Snow (snow powder for slime) – if you have a child who is still into slime (I’m so sorry.. I’m suffering from the same fate over here!) this snow powder is all the rage.
7 – Harry Potter Hogwarts Great Hall – This looks amazing! Perfect for the child who is into Legos or Harry Potter. And if you have a child who loves both.. this should make him/her very happy. And very occupied! The gift that gives back to parents too.. ;)
8 – Stencils and Drawing Art Set for Kids – Most kids love stencils! And I think they get overlooked a lot. We often get our kids art sets, but stencils are a great addition because they give kids some direction. Kole has never been into art and coloring, but if I place a set of stencils in front of him and he can trace a few things it spurs his imagination and creativity. I’ve always loved stencils!
9 – Personalized Woodwork Bench – Santa brought Kole this personalized Woodwork Bench for Christmas when he was younger and he loved it! I loved that it had his name on it. :) Kids have so much fun hammering and pounding with tools. Kole also had and loved a set just like this one he got for Christmas one year. Toys he played with again and again and again! He still gets out the drill from time to time and “fixes” our cupboards. :)
10 – Incredibles Action Figures – My kids played with small action figures like this ALL the time when they were younger and this set is adorable! Have you all seen the new Incredibles movie? We watched it as a family last week and loved it.
11 – Black Stripe Teepee (on sale!) – If you follow my blog closely you know we have and love this black stripe teepee! Aside from being fun to play inside, it also looks darling in a playroom or bedroom. Because.. stripes. :)
12 – JellyCat Stuffed Animals – My kids all love their stuffed animals. Still today they each have a few that they sleep with and drag around. JellyCat stuffed animals are the softest! Lots of fun, fuzzy options for a child of any age. :)
13 – Lifetime Youth Basketball Hoop – I’m not totally sure what Santa has up his sleeve this year but if I had to guess I’d bet on this lifetime youth basketball hoop for Kole. Or this one. Both look like great options for some easy basketball practice in the back yard. :)
14 – Kids UGG boots – I held off getting my girls Ugg boots for a long time because they are pricey and kids’ feet grow so quickly! But they wanted them so much so one Christmas a few years ago I finally caved. I’ve been pleasantly surprised how much they wear them! They live in them during the winter months even with our not so freezing climate. They have been so cute on them and worth the money! So many fun styles out this year. I especially love these Bailey Bow boots for girls and I know Kole would love these cozy Dakota Moccasins!
15 – Disney Princess Dress Up Trunk – I can’t share a gift guide for kids and not include princess dresses for little girls! Long time readers remember just how many we use to have at our house. :)
16 – Portable Soccer Goal – Perfect gift for any little soccer player! My mom bought one for Kole when he started playing soccer this year and it’s so easy to pop up in the yard for a little kicking practice or a game when friends are over. This one comes in multiple size options too!
17 – Boxing Ball Set with Punching Ball – Kole wants a punching ball for Christmas this year and this is the best I found! I’m actually really excited about this because he has SO MUCH ENERGY and is always walking around punching things like my throw pillows. Hoping he can burn off some energy with this thing and leave my beloved pillows alone. ;)
18 – Latch Board – all three of my kids LOVED this! Such a great little toy for toddlers! It really held their attention and was great for fine motor skills. We still have ours. I’m saving this beloved toy for grandkids! I absolutely love Melissa and Doug and would recommend any of their puzzles, games and toys for young kids.
19 – Barbie Dreamhouse – Probably my girls most favorite Christmas gift ever! Oh the hours they would spend playing together with their dolls and doll houses. Have I mentioned how much I miss that? :) We have lots of favorite doll houses. Aside from the Barbie Dreamhouse (hello elevator, pool and slide!) my girls also loved their Kidkraft dollhouse (this mansion is amazing!) and when they were really little this Fisher-Price My First Dollhouse was a favorite. We still have all 3 dollhouses. None of us can part with them!
20 – Pirate Ship Bath Toys – Kole’s all time favorite bath toys! These fun pirates stick to the side of the tub so kids can build ships on the side of the tub and and then float the rafts while they play. Kole played with these in the tub for years and never got tired of them! My kids also loved these foam letters and numbers in the tub when they were younger. Too much fun sticking things on the side of the bathtub. :)
21 – Princess Castle Play Tent – I think the only thing my girls loved as much as their dolls and dollhouses (and their princess dresses!) was their pink play tent. We had a pink play tent in our living room for years! This Castle Play Tent is such a dream for any little girl.
22 – Radio Flyer Ziggle – Ending on one of Kole’s long time favorite toys. He loved his Ziggle and rode it every afternoon for years!
xoxo, Erin
